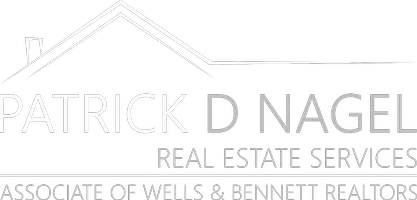$2,445,000
$2,495,000
2.0%For more information regarding the value of a property, please contact us for a free consultation.
3 Beds
2 Baths
2,232 SqFt
SOLD DATE : 02/24/2025
Key Details
Sold Price $2,445,000
Property Type Single Family Home
Sub Type Single Family Residence
Listing Status Sold
Purchase Type For Sale
Square Footage 2,232 sqft
Price per Sqft $1,095
Subdivision Glorietta
MLS Listing ID 41083587
Sold Date 02/24/25
Bedrooms 3
Full Baths 2
HOA Y/N No
Year Built 1949
Lot Size 0.879 Acres
Acres 0.88
Property Sub-Type Single Family Residence
Property Description
Situated on a private .88 acre lot this gated Mid-Century modern home offers the best of California indoor-outdoor living with an open floor plan, wood beamed ceiling and floor-to ceiling windows. Easy outdoor access to the beautiful pool/spa combination complete with waterfalls. The property features three distinct outdoor entertaining spaces that seamlessly blend the indoors and outdoors. Step inside the spacious living room with gas fireplace, high ceilings, built in shelving and wood floors. The gorgeous kitchen/great room offers sleek white cabinetry, a marble island, high-end stainless-steel appliances, gas fireplace, wood floors and direct access to a private deck ideal for outdoor dining. The large primary retreat has lots of closet space and a recently remodeled bathroom. Two car garage plus parking for multiple cars. The lot backs up to the Reservoir Rim Trial and has an entrance directly to the trail. The expansive yard also includes many areas of mature gardens and a lawn area perfect for kids to play. Owned solar for the pool. Very special home where you can see nature and trees from every room in the house! A peaceful retreat yet easy access to Hwy 24, BART, downtown Orinda, downtown Lafayette and the top-rated schools!
Location
State CA
County Contra Costa
Rooms
Basement Crawl Space
Interior
Interior Features Storage, Stone Counters, Eat-in Kitchen, Kitchen Island, Pantry, Updated Kitchen
Heating Forced Air
Cooling Central Air
Flooring Hardwood, Tile
Fireplaces Number 2
Fireplaces Type Family Room, Gas, Living Room
Fireplace Yes
Window Features Skylight(s),Window Coverings
Appliance Dishwasher, Disposal, Microwave, Range, Refrigerator, Dryer, Washer, Tankless Water Heater
Laundry Dryer, Laundry Room, Washer
Exterior
Exterior Feature Back Yard, Front Yard, Garden/Play, Landscape Back, Landscape Front, Private Entrance
Garage Spaces 2.0
Pool Pool/Spa Combo, Solar Pool Owned, Outdoor Pool
View Y/N true
View Hills, Trees/Woods
Handicap Access None
Total Parking Spaces 2
Private Pool true
Building
Lot Description Premium Lot, Landscape Front, Landscape Back
Story 1
Sewer Public Sewer
Water Public
Architectural Style Mid Century Modern
Level or Stories One Story
New Construction Yes
Schools
School District Acalanes (925) 280-3900
Others
Tax ID 2701320109
Read Less Info
Want to know what your home might be worth? Contact us for a FREE valuation!

Our team is ready to help you sell your home for the highest possible price ASAP

© 2025 BEAR, CCAR, bridgeMLS. This information is deemed reliable but not verified or guaranteed. This information is being provided by the Bay East MLS or Contra Costa MLS or bridgeMLS. The listings presented here may or may not be listed by the Broker/Agent operating this website.
Bought with PabloTiscareno
GET MORE INFORMATION
REALTOR® | Lic# 1760790

