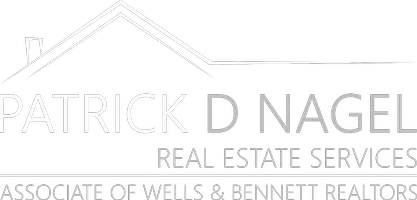$2,385,000
$2,375,000
0.4%For more information regarding the value of a property, please contact us for a free consultation.
5 Beds
3 Baths
2,526 SqFt
SOLD DATE : 02/24/2025
Key Details
Sold Price $2,385,000
Property Type Single Family Home
Sub Type Single Family Residence
Listing Status Sold
Purchase Type For Sale
Square Footage 2,526 sqft
Price per Sqft $944
Subdivision Glorietta
MLS Listing ID 41082775
Sold Date 02/24/25
Bedrooms 5
Full Baths 3
HOA Y/N No
Year Built 1974
Lot Size 0.689 Acres
Acres 0.69
Property Sub-Type Single Family Residence
Property Description
Welcome to 79 Bates Blvd, a beautifully updated two-story home in the heart of Orinda, CA. This property blends traditional design with modern updates, offering style and functionality. This approx. 2,526-sq-ft home features hardwood floors throughout the 1st floor. The layout includes 5 beds and 3 baths, with a bed and bath on the main floor as well as an office or 5th bed adds flexibility. Th heart of the home is the great room including an updated chef's kitchen with quartz countertops and stainless steel appliances, flowing into the family room which offers convenient access to the inviting yard. The living area has a cozy fireplace, while the formal dining room meets all dining needs. Upstairs are 3 beds and 2 baths, including the primary suite with an updated bath and walk-in closet, creating a private retreat. Set on approx. 0.69 acres, the property offers lush gardens, expansive lawns ideal for entertaining or savoring peaceful moments in nature. Raised garden beds offer an opportunity for gardening enthusiast, while a sports court adds a venue for recreational activities The private outdoor space is ideal for entertaining or relaxing. Enjoy serenity, privacy, and a prime commute location near Hwy 24, BART, downtown Orinda, Lafayette, and top-rated Orinda schools.
Location
State CA
County Contra Costa
Rooms
Basement Crawl Space
Interior
Interior Features Formal Dining Room, Kitchen/Family Combo, Office, Breakfast Bar, Stone Counters, Pantry
Heating Zoned
Cooling Zoned
Flooring Hardwood, Tile, Carpet
Fireplaces Number 1
Fireplaces Type Living Room
Fireplace Yes
Appliance Dishwasher, Double Oven, Gas Range, Microwave, Refrigerator
Laundry Dryer, Laundry Room, Washer
Exterior
Exterior Feature Backyard, Garden, Back Yard, Front Yard, Garden/Play, Side Yard, Terraced Up
Garage Spaces 2.0
Private Pool false
Building
Lot Description Premium Lot, Sloped Up, Front Yard, Landscape Front, Pool Site, Landscape Back
Story 2
Sewer Public Sewer
Water Public
Architectural Style Traditional
Level or Stories Two Story
New Construction Yes
Schools
School District Acalanes (925) 280-3900
Others
Tax ID 2680840010
Read Less Info
Want to know what your home might be worth? Contact us for a FREE valuation!

Our team is ready to help you sell your home for the highest possible price ASAP

© 2025 BEAR, CCAR, bridgeMLS. This information is deemed reliable but not verified or guaranteed. This information is being provided by the Bay East MLS or Contra Costa MLS or bridgeMLS. The listings presented here may or may not be listed by the Broker/Agent operating this website.
Bought with LyndaDivito
GET MORE INFORMATION
REALTOR® | Lic# 1760790

