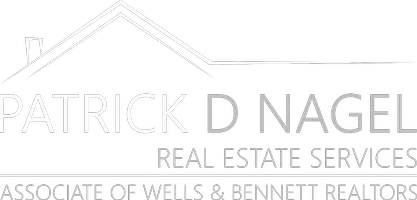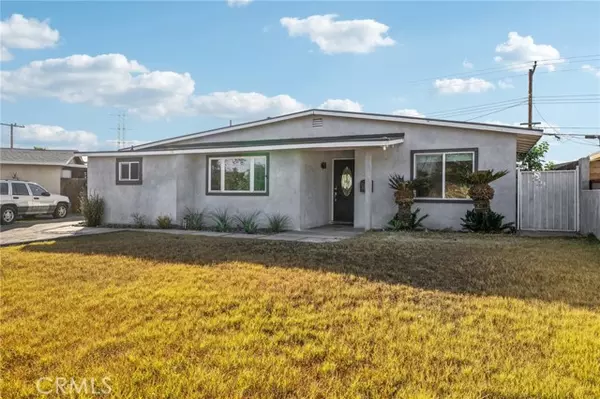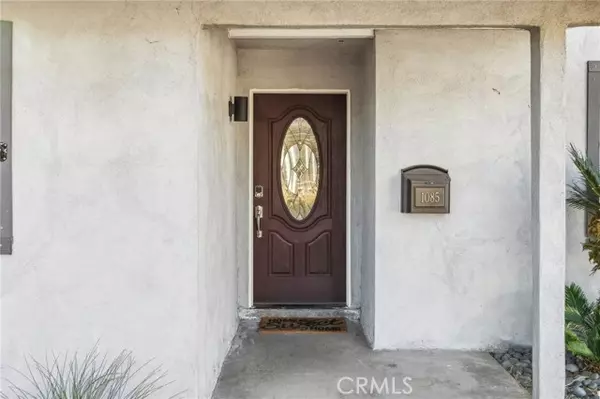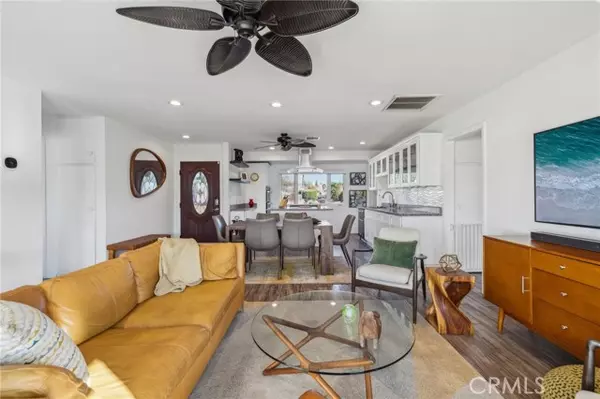$835,000
$799,988
4.4%For more information regarding the value of a property, please contact us for a free consultation.
4 Beds
1.5 Baths
1,208 SqFt
SOLD DATE : 02/21/2025
Key Details
Sold Price $835,000
Property Type Single Family Home
Sub Type Single Family Residence
Listing Status Sold
Purchase Type For Sale
Square Footage 1,208 sqft
Price per Sqft $691
MLS Listing ID CRPF24250402
Sold Date 02/21/25
Bedrooms 4
Full Baths 1
Half Baths 1
HOA Y/N No
Year Built 1955
Lot Size 5,686 Sqft
Acres 0.1305
Property Sub-Type Single Family Residence
Property Description
Charming and Upgraded 4-Bedroom Home in a Prime Location Welcome to this delightful and tastefully updated home, perfectly situated in a peaceful neighborhood. With 4 bedrooms, 2 bathrooms, and a host of modern upgrades, this property seamlessly blends style and functionality, making it completely move-in ready. Discover luxurious tile flooring that flows effortlessly throughout the open floor plan. The bright and inviting island kitchen is a chef’s dream, boasting stunning quartz countertops, sleek stainless-steel appliances—including a five-burner stove with a modern hood vent—and custom cabinetry with glass inserts. The oversized pantry, featuring a stylish custom door, provides ample storage, along with designated space for a refrigerator and convenient indoor laundry. Natural light pours in through large double doors on a wall-to-wall glass expanse that frames views of the expansive backyard and covered patio. Energy-efficient dual-pane windows, custom window blinds, and recessed ceiling lights complete the polished look. The adjoining living room offers a cozy retreat with direct access to the backyard, making it ideal for entertaining or relaxation. The home’s thoughtful layout includes two bedrooms and one bathroom on each side, ensuring privacy and versatility fo
Location
State CA
County Los Angeles
Zoning GDR1
Interior
Interior Features Kitchen/Family Combo, Stone Counters, Kitchen Island, Pantry, Updated Kitchen
Heating Forced Air, Natural Gas, Heat Pump, Central
Cooling Ceiling Fan(s), Central Air, Other, Heat Pump, See Remarks, ENERGY STAR Qualified Equipment
Flooring Stone
Fireplaces Type None
Fireplace No
Appliance Dishwasher, Gas Range, Microwave, Range, Refrigerator, Self Cleaning Oven, Gas Water Heater
Laundry Laundry Room, Other, Inside
Exterior
Exterior Feature Front Yard, Other
Garage Spaces 2.0
Pool None
View Y/N true
View City Lights, Mountain(s), Other
Total Parking Spaces 2
Private Pool false
Building
Lot Description Street Light(s)
Story 1
Sewer Public Sewer
Water Public
Level or Stories One Story
New Construction No
Schools
School District Azusa Unified
Others
Tax ID 8632006008
Read Less Info
Want to know what your home might be worth? Contact us for a FREE valuation!

Our team is ready to help you sell your home for the highest possible price ASAP

© 2025 BEAR, CCAR, bridgeMLS. This information is deemed reliable but not verified or guaranteed. This information is being provided by the Bay East MLS or Contra Costa MLS or bridgeMLS. The listings presented here may or may not be listed by the Broker/Agent operating this website.
Bought with MichelleDel Muro
GET MORE INFORMATION
REALTOR® | Lic# 1760790






