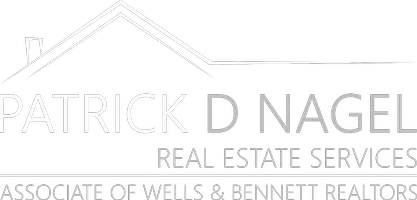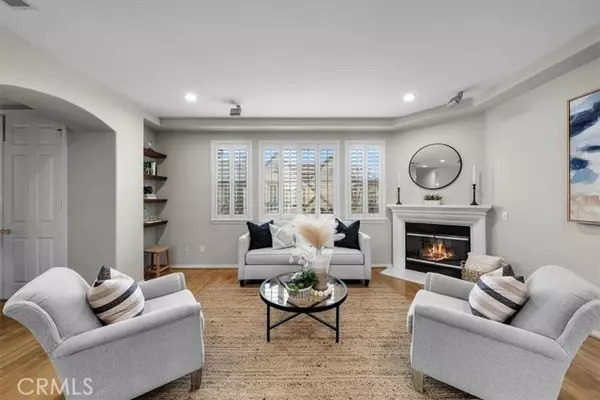$1,575,000
$1,525,000
3.3%For more information regarding the value of a property, please contact us for a free consultation.
4 Beds
3 Baths
2,806 SqFt
SOLD DATE : 02/14/2025
Key Details
Sold Price $1,575,000
Property Type Single Family Home
Sub Type Single Family Residence
Listing Status Sold
Purchase Type For Sale
Square Footage 2,806 sqft
Price per Sqft $561
MLS Listing ID CRPV24254717
Sold Date 02/14/25
Bedrooms 4
Full Baths 3
HOA Fees $225/mo
HOA Y/N Yes
Year Built 2002
Lot Size 2,309 Sqft
Acres 0.053
Property Sub-Type Single Family Residence
Property Description
This exceptional multi-level home in the planned community of "The Breakers at Del Amo" will exceed all your expectations! It was constructed in 2002 and is one of the largest floor plans. Not only does it have 4 bedrooms including a primary suite, there is also a spacious foyer, a dedicated office, a family room and a formal dining room! The gourmet kitchen was remodeled 2 years ago and offers Kitchen Kraft cabinets with soft close kitchen drawers, a generous sink with a new faucet, storage for your spices, and quartz countertops. Plush new carpet throughout was installed 2 years ago. The office, just off the foyer, has Cherry built-in desks and bookcases. All 3 bathrooms have both a tub and shower. In the primary suite, the bathroom has a separate stall shower, a soaking tub, and new lighting and mirrors. For your comfort, whatever the climate, you have a fireplace in the family room and central air conditioning. This floorplan offers a finished two car garage with a Tesla charging station and an additional storage area, as well as direct access to the home. There is also 2 car parking in the driveway allowing a total of 4 vehicle parking. Guest parking is just steps away as is a gate with access to Monterey Street and steps to First Lutheran school. "The Breakers at Del Amo" i
Location
State CA
County Los Angeles
Zoning TOPR
Interior
Interior Features Family Room, Kitchen/Family Combo, Office, Storage, Breakfast Bar, Stone Counters, Updated Kitchen
Heating Forced Air, Natural Gas, Central
Cooling Central Air
Flooring Carpet, Tile
Fireplaces Type Family Room
Fireplace Yes
Window Features Double Pane Windows,Screens
Appliance Dishwasher, Double Oven, Gas Range, Oven, Refrigerator, Self Cleaning Oven
Laundry Dryer, Gas Dryer Hookup, Laundry Room, Washer, Other
Exterior
Exterior Feature Backyard, Garden, Back Yard, Other
Garage Spaces 2.0
Pool Spa
View Y/N false
View None
Total Parking Spaces 4
Private Pool false
Building
Lot Description Other, Landscape Misc
Sewer Public Sewer
Water Public
Level or Stories Three or More Stories
New Construction No
Schools
School District Torrance Unified
Others
Tax ID 7359042012
Read Less Info
Want to know what your home might be worth? Contact us for a FREE valuation!

Our team is ready to help you sell your home for the highest possible price ASAP

© 2025 BEAR, CCAR, bridgeMLS. This information is deemed reliable but not verified or guaranteed. This information is being provided by the Bay East MLS or Contra Costa MLS or bridgeMLS. The listings presented here may or may not be listed by the Broker/Agent operating this website.
Bought with MiaFukumoto
GET MORE INFORMATION
REALTOR® | Lic# 1760790





