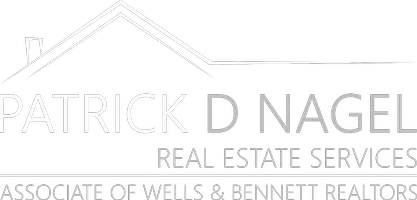$2,000,000
$1,998,000
0.1%For more information regarding the value of a property, please contact us for a free consultation.
4 Beds
2.5 Baths
2,047 SqFt
SOLD DATE : 01/24/2025
Key Details
Sold Price $2,000,000
Property Type Single Family Home
Sub Type Single Family Residence
Listing Status Sold
Purchase Type For Sale
Square Footage 2,047 sqft
Price per Sqft $977
Subdivision Pleasanton Vally
MLS Listing ID 41079897
Sold Date 01/24/25
Bedrooms 4
Full Baths 2
Half Baths 1
HOA Y/N No
Year Built 1965
Lot Size 6,500 Sqft
Acres 0.15
Property Sub-Type Single Family Residence
Property Description
Location, location, location!! Beautiful Monterey Model directly across from Walnut Grove Elementary School and Walnut Grove Park. Beautifully remodeled inside and out. New carpet, paint, plus refinished hardwood flooring in all bedrooms. Dual pane windows throughout. Remodeled kitchen with custom cabinetry. laminate flooring, granite countertops with custom tile backsplash, recessed can lighting, all stainless steel appliances and sink. Gas cooktop, cozy kitchen nook. Huge elegant formal dining room with custom chandelier. Remodeled primary, guest and half bathrooms. Dual sinks in both primary and guest bathrooms with granite countertops, custom tile backsplash and vanities. New baseboards throughout home. Cozy brick fireplace in family room with raised hearth. Indoor laundry. Expansive front porch. Luxurious backyard oasis with custom free-form pool. Beautiful custom overhang, great for backyard entertaining, barbecuing with family and friends, large backyard lawn great for kids to play. Beautiful raised stone flowerbeds surround pool. Extremely private backyard setting. The location of this home and custom updates make this home an absolute 10 out of 10! HURRY! This home will not last.
Location
State CA
County Alameda
Zoning SFR
Interior
Interior Features Formal Dining Room, Kitchen/Family Combo, Breakfast Nook, Stone Counters, Eat-in Kitchen, Pantry, Updated Kitchen
Heating Forced Air
Cooling Central Air
Flooring Hardwood, Laminate, Tile, Carpet
Fireplaces Number 1
Fireplaces Type Brick, Family Room, Raised Hearth, Wood Burning
Fireplace Yes
Window Features Double Pane Windows
Appliance Dishwasher, Disposal, Gas Range, Plumbed For Ice Maker, Microwave, Oven, Range, Self Cleaning Oven, Gas Water Heater
Laundry 220 Volt Outlet, Hookups Only, Laundry Room
Exterior
Exterior Feature Backyard, Garden, Back Yard, Front Yard, Garden/Play, Side Yard, Sprinklers Automatic, Landscape Back, Landscape Front, Private Entrance
Garage Spaces 2.0
Pool Gunite, In Ground, Outdoor Pool
Utilities Available All Public Utilities, Cable Available, Internet Available, Natural Gas Connected, Individual Gas Meter
View Y/N true
View Other
Private Pool true
Building
Lot Description Level, Regular, Secluded, Front Yard, Landscape Front, Private, Landscape Back
Story 2
Foundation Raised
Sewer Public Sewer
Water Public
Architectural Style Traditional
Level or Stories Two Story
New Construction Yes
Schools
School District Pleasanton (925) 462-5500
Others
Tax ID 946333047
Read Less Info
Want to know what your home might be worth? Contact us for a FREE valuation!

Our team is ready to help you sell your home for the highest possible price ASAP

© 2025 BEAR, CCAR, bridgeMLS. This information is deemed reliable but not verified or guaranteed. This information is being provided by the Bay East MLS or Contra Costa MLS or bridgeMLS. The listings presented here may or may not be listed by the Broker/Agent operating this website.
Bought with Out OfArea
GET MORE INFORMATION
REALTOR® | Lic# 1760790

