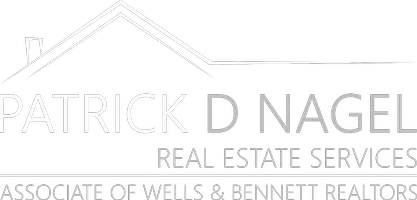$870,000
$898,000
3.1%For more information regarding the value of a property, please contact us for a free consultation.
3 Beds
2.5 Baths
1,542 SqFt
SOLD DATE : 10/22/2024
Key Details
Sold Price $870,000
Property Type Townhouse
Sub Type Townhouse
Listing Status Sold
Purchase Type For Sale
Square Footage 1,542 sqft
Price per Sqft $564
Subdivision Greenbrook Tnhms
MLS Listing ID 41062165
Sold Date 10/22/24
Bedrooms 3
Full Baths 2
Half Baths 1
HOA Fees $360/mo
HOA Y/N Yes
Year Built 1973
Lot Size 1,610 Sqft
Acres 0.04
Property Description
Wow! Don't miss this fabulous opportunity in desirable Greenbrook! This 3-bedroom, 2.5-bathroom townhome is a real gem, offering 1542 square feet of living space in an ideal Danville location. The gourmet kitchen is a real showstopper with custom cabinetry, leathered granite countertops, movable island and stainless-steel appliances. The chef in your family will truly enjoy the adjacent walk-in pantry. The main level features beautiful wood floors, a cozy fireplace, and freshly painted interiors. Plus, the family room comes with a flat-screen TV, perfect for binge-watching your favorites. Upstairs, you will find new carpets, freshly painted interiors and a spacious primary bedroom with a new ensuite bathroom vanity. This property also features a new water heater. Outside, there's a private patio and deck to enjoy, and let's not forget about the large, 2-car detached garage with cabinetry, work bench and storage. Enjoy the large community pool and access to top-notch Greenbrook amenities including 21 acres of green belts, clubhouse, pool, toddler pool, tennis courts and playground. Nearby are award winning SRVUSD schools and the Iron Horse Trail which is perfect for walks, and bike rides to historic downtown Danville. Don't miss out on experiencing the best of California living!
Location
State CA
County Contra Costa
Area Listing
Rooms
Basement Crawl Space
Interior
Interior Features Dining Area, Kitchen/Family Combo, Stone Counters, Eat-in Kitchen, Kitchen Island, Pantry, Updated Kitchen
Heating Zoned
Cooling Zoned
Flooring Tile, Carpet, Wood
Fireplaces Number 1
Fireplaces Type Den, Gas
Fireplace Yes
Window Features Double Pane Windows,Screens,Window Coverings
Appliance Dishwasher, Disposal, Gas Range, Plumbed For Ice Maker, Microwave, Free-Standing Range, Refrigerator, Self Cleaning Oven, Dryer, Washer, Gas Water Heater
Laundry Dryer, Laundry Closet, Washer, Upper Level, Washer/Dryer Stacked Incl
Exterior
Exterior Feature Unit Faces Common Area, Back Yard
Garage Spaces 2.0
Pool In Ground, Community
Utilities Available All Public Utilities, Cable Available
Private Pool false
Building
Lot Description Level, Regular, Landscape Front
Story 2
Sewer Public Sewer
Water Public
Architectural Style Traditional
Level or Stories Two Story
New Construction Yes
Schools
School District San Ramon Valley (925) 552-5500
Others
Tax ID 2187600255
Read Less Info
Want to know what your home might be worth? Contact us for a FREE valuation!

Our team is ready to help you sell your home for the highest possible price ASAP

© 2024 BEAR, CCAR, bridgeMLS. This information is deemed reliable but not verified or guaranteed. This information is being provided by the Bay East MLS or Contra Costa MLS or bridgeMLS. The listings presented here may or may not be listed by the Broker/Agent operating this website.
Bought with RobinDickson
GET MORE INFORMATION

REALTOR® | Lic# 1760790

