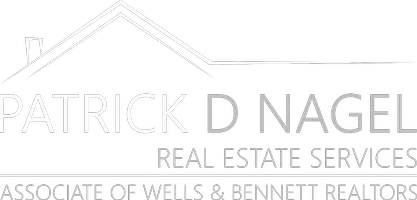7 Beds
5 Baths
4,991 SqFt
7 Beds
5 Baths
4,991 SqFt
Key Details
Property Type Single Family Home
Sub Type Single Family Residence
Listing Status Active
Purchase Type For Sale
Square Footage 4,991 sqft
Price per Sqft $490
MLS Listing ID CROC25035834
Bedrooms 7
Full Baths 5
HOA Y/N No
Year Built 2005
Lot Size 0.980 Acres
Acres 0.98
Property Sub-Type Single Family Residence
Property Description
Location
State CA
County Riverside
Zoning R-1-
Interior
Interior Features Family Room, Tile Counters, Kitchen Island, Pantry
Heating Central
Cooling Ceiling Fan(s), Central Air
Flooring Tile
Fireplaces Type Living Room, Kitchen
Fireplace Yes
Appliance Dishwasher, Gas Range, Refrigerator
Laundry Dryer, Laundry Room, Washer, Inside
Exterior
Exterior Feature Lighting, Other
Garage Spaces 3.0
Pool In Ground, Spa
Utilities Available Other Water/Sewer, Cable Connected, Natural Gas Connected
View Y/N true
View Other
Total Parking Spaces 7
Private Pool true
Building
Lot Description Landscape Misc
Story 2
Water Public, Other
Level or Stories Two Story
New Construction No
Schools
School District Desert Sands Unified
Others
Tax ID 607150021

GET MORE INFORMATION
REALTOR® | Lic# 1760790






