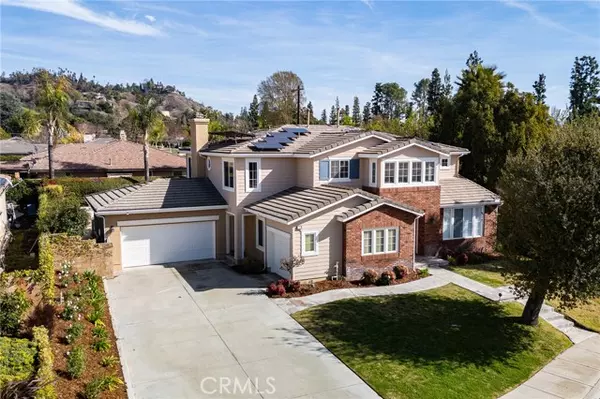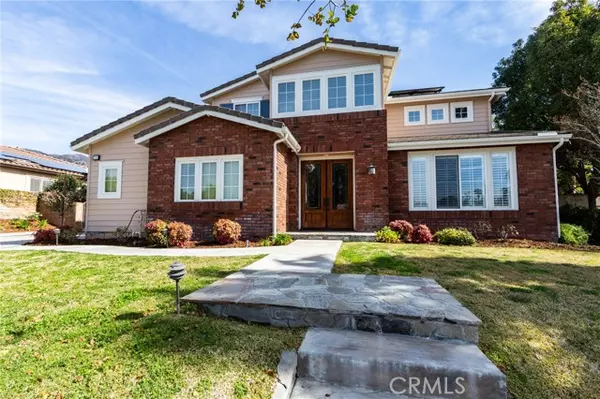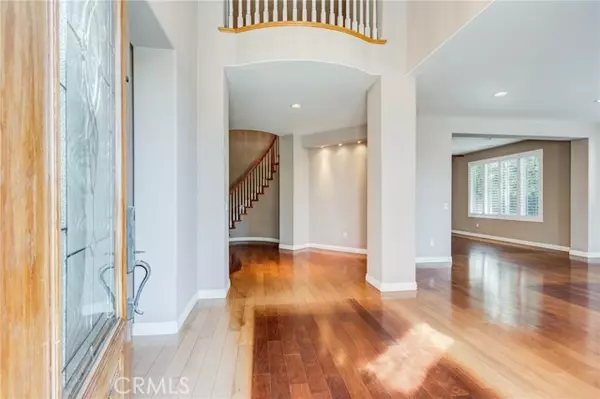5 Beds
3.5 Baths
3,718 SqFt
5 Beds
3.5 Baths
3,718 SqFt
Key Details
Property Type Single Family Home
Sub Type Single Family Residence
Listing Status Active
Purchase Type For Sale
Square Footage 3,718 sqft
Price per Sqft $497
MLS Listing ID CRCV25025212
Bedrooms 5
Full Baths 2
Half Baths 3
HOA Fees $140/mo
HOA Y/N Yes
Year Built 2000
Lot Size 0.271 Acres
Acres 0.2711
Property Sub-Type Single Family Residence
Property Description
Location
State CA
County Los Angeles
Zoning GDE5
Interior
Interior Features Family Room, In-Law Floorplan, Kitchen/Family Combo, Office, Breakfast Bar, Stone Counters, Kitchen Island, Pantry
Heating Central
Cooling Ceiling Fan(s), Central Air
Flooring Tile, Carpet, Wood
Fireplaces Type Family Room, Gas, Gas Starter
Fireplace Yes
Window Features Double Pane Windows,Screens
Appliance Dishwasher, Double Oven, Disposal, Microwave, Oven, Gas Water Heater
Laundry Gas Dryer Hookup, Laundry Room, Inside
Exterior
Exterior Feature Backyard, Back Yard, Sprinklers Automatic, Other
Garage Spaces 3.0
Pool Gas Heat, In Ground, Solar Heat, Spa
Utilities Available Sewer Connected
View Y/N true
View Mountain(s), Other
Total Parking Spaces 3
Private Pool true
Building
Lot Description Cul-De-Sac, Other, Street Light(s), Landscape Misc, Storm Drain
Story 2
Foundation Slab
Sewer Public Sewer
Water Public
Architectural Style Contemporary
Level or Stories Two Story
New Construction No
Schools
School District Glendora Unified
Others
Tax ID 8660027017
Virtual Tour https://youtu.be/BaRuf2SaQy4

GET MORE INFORMATION
REALTOR® | Lic# 1760790






