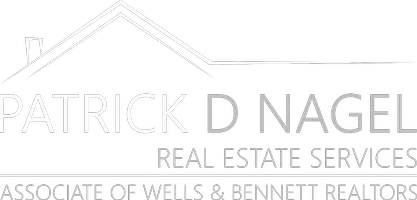REQUEST A TOUR If you would like to see this home without being there in person, select the "Virtual Tour" option and your agent will contact you to discuss available opportunities.
In-PersonVirtual Tour
$ 699,000
Est. payment | /mo
3 Beds
2 Baths
1,870 SqFt
$ 699,000
Est. payment | /mo
3 Beds
2 Baths
1,870 SqFt
Key Details
Property Type Single Family Home
Sub Type Single Family Residence
Listing Status Pending
Purchase Type For Sale
Square Footage 1,870 sqft
Price per Sqft $373
MLS Listing ID CRSN25020066
Bedrooms 3
Full Baths 2
HOA Y/N No
Year Built 2016
Lot Size 7,405 Sqft
Acres 0.17
Property Sub-Type Single Family Residence
Property Description
Who wants to live in Hancock Park, with its winding streets and Central Park!? This upgraded and meticulously maintained Shastan home is being offered for the very first time! Step into the spacious great room, with its cozy fireplace and large windows that perfectly frame the beautiful backyard with redwood trees and a shimmering pool. The bright, airy kitchen boasts shaker-style white cabinetry, a stunning mosaic glass tile backsplash, Energy Star qualified stainless steel appliances, quartz countertops, and a convenient breakfast bar. A sunlit dining area sits just off the kitchen, surrounded by windows that offer views of the serene setting. The home also features a separate laundry room with built-in cabinetry, contemporary light fixtures, custom window coverings, and crown molding throughout, adding a touch of elegance to every room. Retreat to the spacious master suite, which has a private exit to the backyard with its inground hot tub and pool area. The ensuite bath offers a luxurious escape with a large soaking tub, a beautiful walk-in shower, and a dual sink vanity. Two additional bedrooms share a full bath with custom tile and reeded glass shower doors. The private backyard was designed for easy maintenance and relaxation. Whether you swim in the pool, soak in the hot
Location
State CA
County Butte
Zoning R1
Interior
Heating Central
Cooling Central Air
Fireplaces Type Gas, Other
Fireplace Yes
Laundry Laundry Room
Exterior
Garage Spaces 2.0
Pool In Ground
View Y/N true
View Other
Total Parking Spaces 2
Private Pool true
Building
Story 1
Sewer Public Sewer
Water Public
Level or Stories One Story
New Construction No
Schools
School District Chico Unified
Others
Tax ID 016260061000

© 2025 BEAR, CCAR, bridgeMLS. This information is deemed reliable but not verified or guaranteed. This information is being provided by the Bay East MLS or Contra Costa MLS or bridgeMLS. The listings presented here may or may not be listed by the Broker/Agent operating this website.
Listed by Becky Williams • Keller Williams Realty Chico Area
GET MORE INFORMATION
Patrick Nagel
REALTOR® | Lic# 1760790






