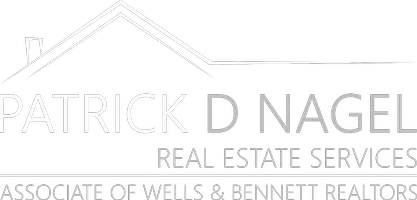5 Beds
5.5 Baths
4,816 SqFt
5 Beds
5.5 Baths
4,816 SqFt
OPEN HOUSE
Sat Mar 01, 2:00pm - 4:00pm
Sun Mar 02, 2:00pm - 4:00pm
Key Details
Property Type Single Family Home
Sub Type Single Family Residence
Listing Status Active
Purchase Type For Sale
Square Footage 4,816 sqft
Price per Sqft $767
Subdivision Reliez Valley
MLS Listing ID 41084595
Bedrooms 5
Full Baths 5
Half Baths 1
HOA Fees $195/mo
HOA Y/N Yes
Year Built 2025
Lot Size 0.546 Acres
Acres 0.546
Property Sub-Type Single Family Residence
Property Description
Location
State CA
County Contra Costa
Interior
Interior Features Bonus/Plus Room, Family Room, Formal Dining Room, Kitchen/Family Combo, Office, Storage, Stone Counters, Eat-in Kitchen, Kitchen Island, Pantry, Smart Home, Smart Thermostat
Heating Zoned
Cooling Zoned
Flooring Hardwood, Tile
Fireplaces Number 1
Fireplaces Type Electric, Family Room
Fireplace Yes
Window Features Double Pane Windows
Appliance Dishwasher, Electric Range, Disposal, Microwave, Range, Refrigerator
Laundry Laundry Room, Cabinets, Upper Level
Exterior
Exterior Feature Backyard, Back Yard, Front Yard, Sprinklers Automatic, Landscape Back, Landscape Front
Garage Spaces 2.0
Pool None
Utilities Available Irrigation Connected, All Electric, All Public Utilities, Individual Electric Meter
Private Pool false
Building
Lot Description Cul-De-Sac, Premium Lot, Front Yard, Landscape Front, Landscape Back
Story 2
Foundation Slab, Concrete
Sewer Public Sewer
Water Public
Architectural Style Modern/High Tech
Level or Stories Two Story
New Construction Yes
Schools
School District Acalanes (925) 280-3900
Others
Tax ID 1662100195
Virtual Tour https://my.matterport.com/show/?m=wi9VwBgVjVS&mls=1

GET MORE INFORMATION
REALTOR® | Lic# 1760790






