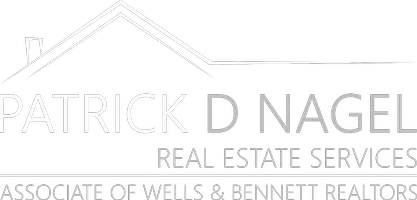REQUEST A TOUR If you would like to see this home without being there in person, select the "Virtual Tour" option and your agent will contact you to discuss available opportunities.
In-PersonVirtual Tour
$ 3,300,000
Est. payment | /mo
9 Beds
6,211 SqFt
$ 3,300,000
Est. payment | /mo
9 Beds
6,211 SqFt
Key Details
Property Type Multi-Family
Sub Type Triplex
Listing Status Active
Purchase Type For Sale
Square Footage 6,211 sqft
Price per Sqft $531
MLS Listing ID CRSR25015482
Bedrooms 9
HOA Y/N No
Year Built 2025
Lot Size 6,419 Sqft
Acres 0.15
Property Sub-Type Triplex
Property Description
Welcome to 11026 Oxnard St, North Hollywood, CA 91606 – where modern luxury meets urban convenience! This triplex embodies the epitome of contemporary living, boasting three meticulously crafted units designed for the discerning individual or family seeking both style and functionality. Each of the first two units offers a spacious layout with 3 bedrooms and 3.5 bathrooms sprawled across approximately 1700 square feet of sleek, sophisticated living space. The third unit, spanning approximately 2000 square feet, features 3 bedrooms, 3 bathrooms, and 2 half baths – totaling 5 bathrooms to accommodate every need.Elevating the living experience to new heights, these units are a testament to modern design with a tri-level townhome style configuration. Enjoy the convenience of a private attached garage at floor level, ensuring seamless access to your urban oasis. But the real pièce de résistance? The rooftop sky deck accompanying each unit, offering panoramic views of the vibrant North Hollywood skyline – perfect for entertaining or soaking up the California sun in style.Designed with versatility in mind, these units cater to a myriad of lifestyles, making them ideal for large families, roommate living arrangements, or co-habitation setups. Students will appreciate the proximit
Location
State CA
County Los Angeles
Zoning LARD
Interior
Heating Central
Cooling Central Air
Fireplace No
Laundry Gas Dryer Hookup, Other
Exterior
Utilities Available Sewer Connected
View Y/N true
View City Lights, Hills
Total Parking Spaces 6
Building
Lot Description Landscape Misc
New Construction No
Others
Tax ID 2337020030
Virtual Tour https://vimeo.com/924421044?share=copy

© 2025 BEAR, CCAR, bridgeMLS. This information is deemed reliable but not verified or guaranteed. This information is being provided by the Bay East MLS or Contra Costa MLS or bridgeMLS. The listings presented here may or may not be listed by the Broker/Agent operating this website.
Listed by Sheryl Petway • The ONE Luxury Properties
GET MORE INFORMATION
Patrick Nagel
REALTOR® | Lic# 1760790






