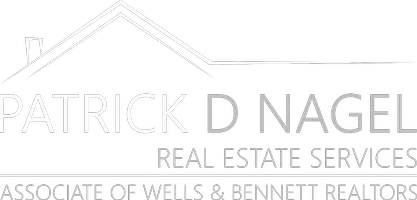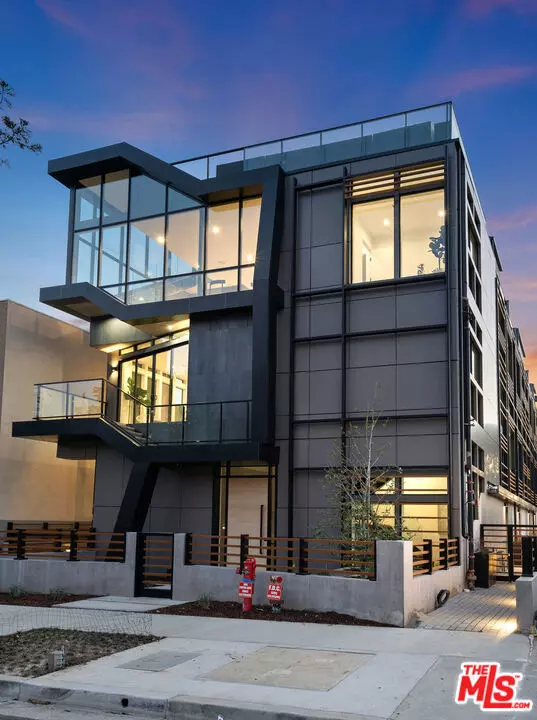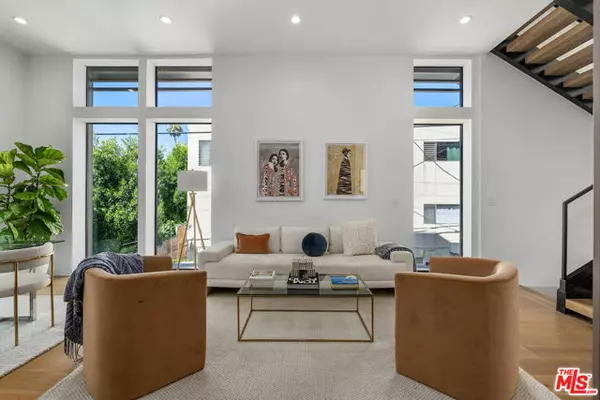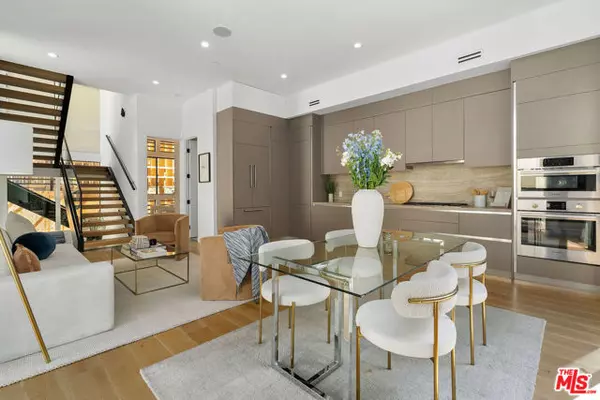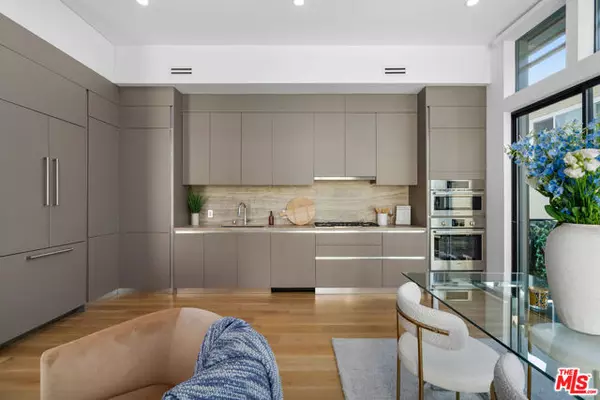REQUEST A TOUR If you would like to see this home without being there in person, select the "Virtual Tour" option and your advisor will contact you to discuss available opportunities.
In-PersonVirtual Tour
$ 1,949,000
Est. payment | /mo
3 Beds
3 Baths
$ 1,949,000
Est. payment | /mo
3 Beds
3 Baths
OPEN HOUSE
Sun Feb 02, 1:00pm - 4:00pm
Key Details
Property Type Condo
Sub Type Condominium
Listing Status Active
Purchase Type For Sale
MLS Listing ID CL25485183
Bedrooms 3
Full Baths 3
HOA Fees $610/mo
HOA Y/N Yes
Property Description
Introducing a stunning new collection of luxury 3-bedroom townhomes in the vibrant heart of West Hollywood. Designed by the renowned A-K-A Architecture, OPANOVA features a sleek metallic black facade and expansive glass walls that flood the interiors with natural light, creating a dynamic, contemporary vibe. Inside, a multi-level floor plan showcases exquisite finishes such as Sant'Agostino tiles and modern walnut hardwood floors. Enhanced by soaring ten-foot ceilings, the open-layout living space seamlessly connects with the dining area and an impressive European-inspired kitchen, outfitted with top-of-the-line Bosch and Miele appliances. A versatile bedroom that can also serve as an office is located on the same floor. Upstairs, the primary bedroom is a true retreat, boasting large windows, a spacious walk-in closet, and a spa-like bathroom complete with an oversized walk-in shower, a Duravit wall-hung toilet, and double sinks. A third bedroom is also located on this floor. Venture to your private 600+ square-foot rooftop deck to enjoy breathtaking city views, and imagine entertaining here with its hot tub and BBQ hookups ready for the grill. Additional features include a private two-car garage pre-wired for an EV charger, and ADT built-in security, offering both modern and sus
Location
State CA
County Los Angeles
Interior
Heating Central
Cooling Central Air
Flooring Tile, Wood
Fireplaces Type None
Fireplace No
Appliance Dishwasher, Disposal, Microwave, Refrigerator
Laundry Dryer, Laundry Closet, Washer
Exterior
Garage Spaces 2.0
Pool Spa, None
View Y/N true
View Canyon, City Lights
Total Parking Spaces 2
Private Pool false
Building
Architectural Style Modern/High Tech
Level or Stories Multi/Split
New Construction No
Others
Tax ID UNAVAILABLE

© 2025 BEAR, CCAR, bridgeMLS. This information is deemed reliable but not verified or guaranteed. This information is being provided by the Bay East MLS or Contra Costa MLS or bridgeMLS. The listings presented here may or may not be listed by the Broker/Agent operating this website.
Listed by Melanie Tielmann • Compass
GET MORE INFORMATION
Patrick Nagel
REALTOR® | Lic# 1760790
