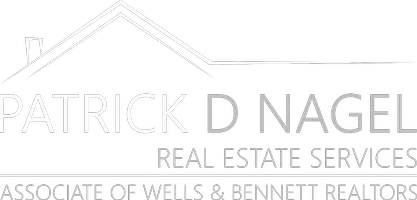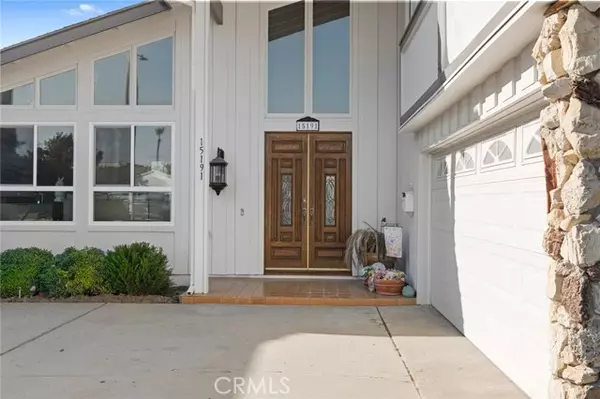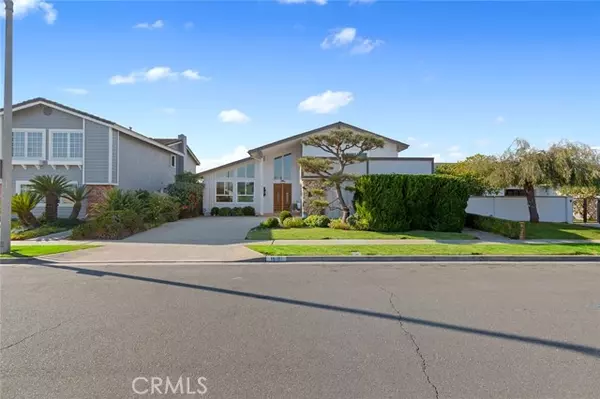REQUEST A TOUR If you would like to see this home without being there in person, select the "Virtual Tour" option and your agent will contact you to discuss available opportunities.
In-PersonVirtual Tour
$ 1,465,999
Est. payment | /mo
4 Beds
3 Baths
2,337 SqFt
$ 1,465,999
Est. payment | /mo
4 Beds
3 Baths
2,337 SqFt
Key Details
Property Type Single Family Home
Sub Type Single Family Residence
Listing Status Active
Purchase Type For Sale
Square Footage 2,337 sqft
Price per Sqft $627
MLS Listing ID CRPW24253033
Bedrooms 4
Full Baths 3
HOA Y/N No
Year Built 1967
Lot Size 6,000 Sqft
Acres 0.1377
Property Sub-Type Single Family Residence
Property Description
Welcome to Your Dream Home! Nestled in a quiet Cul- de- sac and desirable neighborhood, this stunning, fully remodeled home offers the perfect blend of modern luxury and functional design. As you step through the impressive double-door entrance, you’re greeted by soaring high ceilings and a breathtaking custom chandelier, setting the tone for the elegance that flows throughout the home. The first level boasts a spacious layout designed for entertaining and comfortable living. The living room, dining room, and family room are seamlessly connected, with the family room featuring a cozy fireplace surrounded by stylish tile. The family room also opens to the backyard patio through sliding doors, creating a perfect indoor-outdoor flow for hosting guests. The heart of the home, the kitchen, has been beautifully upgraded with brand-new Quartz countertops, sleek cabinets, and a Quartz island perfect for gatherings. High-end appliances and a contemporary drop ceiling design elevate the space, while large windows provide serene views of the lush backyard. On the first floor, you’ll also find a private bedroom and a fully remodeled bathroom, complete with modern cabinetry and a tiled shower—ideal for guests or multi-generational living. Upstairs, Three additional bedrooms and a fully
Location
State CA
County Orange
Interior
Cooling Central Air
Fireplaces Type Family Room
Fireplace Yes
Laundry Inside
Exterior
Garage Spaces 2.0
Pool None
View Y/N false
View None
Total Parking Spaces 2
Private Pool false
Building
Story 2
Sewer Public Sewer
Water Public
Level or Stories Two Story
New Construction No
Schools
School District Westminster Unified
Others
Tax ID 14238114

© 2025 BEAR, CCAR, bridgeMLS. This information is deemed reliable but not verified or guaranteed. This information is being provided by the Bay East MLS or Contra Costa MLS or bridgeMLS. The listings presented here may or may not be listed by the Broker/Agent operating this website.
Listed by Tracy La • Superior Real Estate Group
GET MORE INFORMATION
Patrick Nagel
REALTOR® | Lic# 1760790






