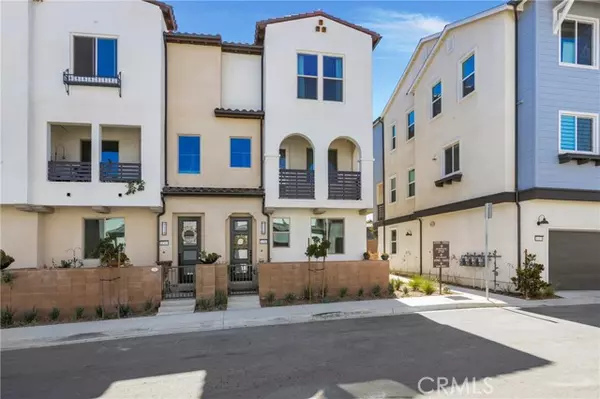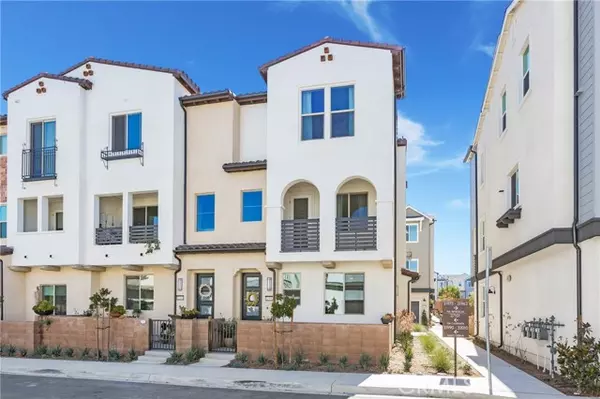4 Beds
3.5 Baths
1,840 SqFt
4 Beds
3.5 Baths
1,840 SqFt
Key Details
Property Type Condo
Sub Type Condominium
Listing Status Active Under Contract
Purchase Type For Sale
Square Footage 1,840 sqft
Price per Sqft $692
MLS Listing ID CROC24253896
Bedrooms 4
Full Baths 3
Half Baths 1
HOA Fees $279/mo
HOA Y/N Yes
Year Built 2024
Lot Size 2,000 Sqft
Acres 0.0459
Property Sub-Type Condominium
Property Description
Location
State CA
County Orange
Interior
Interior Features Kitchen/Family Combo, Breakfast Bar, Stone Counters, Kitchen Island, Pantry
Cooling Ceiling Fan(s), Central Air
Flooring Tile, Wood
Fireplaces Type None
Fireplace No
Window Features Double Pane Windows
Laundry Laundry Closet, Inside, Upper Level
Exterior
Exterior Feature Other
Garage Spaces 2.0
Pool None
Utilities Available Sewer Connected, Cable Available, Natural Gas Connected
View Y/N true
View Other
Total Parking Spaces 2
Private Pool false
Building
Lot Description Corner Lot, Street Light(s), Storm Drain
Foundation Slab
Sewer Public Sewer
Water Public
Architectural Style Spanish
Level or Stories Three or More Stories
New Construction No
Schools
School District Capistrano Unified
Others
Tax ID 93454414

GET MORE INFORMATION
REALTOR® | Lic# 1760790






