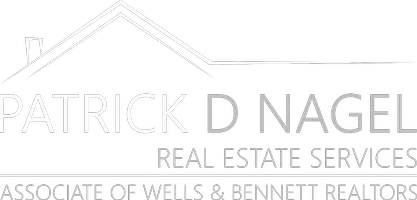REQUEST A TOUR
In-PersonVirtual Tour

$ 2,400,000
Est. payment | /mo
5 Beds
3.5 Baths
2,722 SqFt
$ 2,400,000
Est. payment | /mo
5 Beds
3.5 Baths
2,722 SqFt
Key Details
Property Type Single Family Home
Sub Type Single Family Residence
Listing Status Active
Purchase Type For Sale
Square Footage 2,722 sqft
Price per Sqft $881
MLS Listing ID ML81985733
Bedrooms 5
Full Baths 3
Half Baths 1
HOA Y/N No
Year Built 1953
Lot Size 0.740 Acres
Acres 0.74
Property Description
Minutes from the prestigious San Jose Country Club, this luxurious 5-bedroom, 3.5-bathroom home combines Spanish-inspired architecture with breathtaking views across San Jose and beyond. The expansive windows and balconies capture panoramic vistas from serene hillsides to the shimmering city lights of Silicon Valley, providing a peaceful and picturesque backdrop.This home is designed for entertaining, with a chef's kitchen featuring a gas range, custom cabinetry, and high-end stainless steel appliances. It flows seamlessly into the living and dining room. The primary suite is a true retreat, offering a private balcony with unobstructed views of the city and surrounding hills. It includes a spacious custom walk-in closet and a spa-inspired en-suite bathroom. Downstairs ADU/bedroom suite with a private entrance makes this home versatile and welcoming, perfect for guests, multigenerational living, or rental income. The front of the property has a large flat grassy area. The grounds blend resort-style elegance with everyday functionality. An oversized garage offers a dedicated area for a workshop, hobbies, or extra storage. Conveniently located near shopping, dining, hiking trails, and major thoroughfares, this home offers both tranquility and easy access to Silicon Valley.
Location
State CA
County Santa Clara
Area Listing
Zoning RR
Rooms
Basement Crawl Space
Interior
Interior Features Dining Area, Breakfast Bar, Breakfast Nook
Heating Forced Air
Flooring Wood
Fireplaces Type Wood Burning
Fireplace Yes
Exterior
Garage Spaces 3.0
Private Pool false
Building
Story 1
Sewer Public Sewer
Water Public
Level or Stories One Story
New Construction No
Schools
School District East Side Union High
Others
Tax ID 61213028

© 2024 BEAR, CCAR, bridgeMLS. This information is deemed reliable but not verified or guaranteed. This information is being provided by the Bay East MLS or Contra Costa MLS or bridgeMLS. The listings presented here may or may not be listed by the Broker/Agent operating this website.
Listed by Joel Stieber • KW Bay Area Estates
GET MORE INFORMATION

Patrick Nagel
REALTOR® | Lic# 1760790






