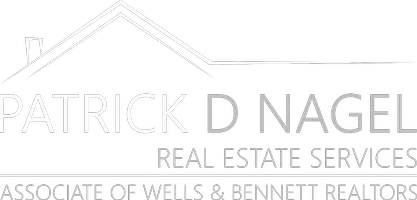
3 Beds
2.5 Baths
1,752 SqFt
3 Beds
2.5 Baths
1,752 SqFt
Key Details
Property Type Single Family Home
Sub Type Single Family Residence
Listing Status Active
Purchase Type For Rent
Square Footage 1,752 sqft
Subdivision Blackhawk C. C.
MLS Listing ID 41078830
Bedrooms 3
Full Baths 2
Half Baths 1
HOA Y/N No
Year Built 1985
Lot Size 3,780 Sqft
Acres 0.08
Property Description
Location
State CA
County Contra Costa
Area Listing
Zoning P-1
Interior
Interior Features Tile Counters, Family Room
Heating Forced Air
Cooling Central Air
Flooring Carpet
Fireplaces Number 1
Fireplaces Type Den
Fireplace Yes
Appliance Dishwasher, Refrigerator
Laundry Dryer, Laundry Room, Washer
Exterior
Garage Spaces 2.0
Pool Community, In Ground
Total Parking Spaces 4
Private Pool false
Building
Lot Description Regular
Story 2
Water Public
Architectural Style Contemporary
Level or Stories Two Story
New Construction Yes
Schools
School District San Ramon Valley (925) 552-5500
Others
Tax ID 220660012

GET MORE INFORMATION

REALTOR® | Lic# 1760790






