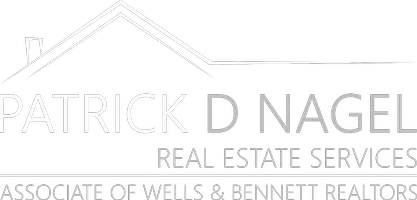
4 Beds
2.5 Baths
1,984 SqFt
4 Beds
2.5 Baths
1,984 SqFt
OPEN HOUSE
Sun Nov 24, 2:30pm - 4:30pm
Key Details
Property Type Single Family Home
Sub Type Single Family Residence
Listing Status Active
Purchase Type For Sale
Square Footage 1,984 sqft
Price per Sqft $856
Subdivision Tassajara Ranch
MLS Listing ID 41078787
Bedrooms 4
Full Baths 2
Half Baths 1
HOA Fees $89/mo
HOA Y/N Yes
Year Built 1996
Lot Size 4,675 Sqft
Acres 0.1
Property Description
Location
State CA
County Contra Costa
Area Listing
Interior
Interior Features Dining Area, Family Room, Formal Dining Room, Kitchen/Family Combo, Breakfast Nook, Counter - Solid Surface, Stone Counters, Eat-in Kitchen, Pantry, Updated Kitchen
Heating Forced Air, Natural Gas
Cooling Ceiling Fan(s), Central Air
Flooring Hardwood, Tile, Carpet
Fireplaces Number 2
Fireplaces Type Family Room, Wood Burning
Fireplace Yes
Window Features Double Pane Windows,Window Coverings
Appliance Dishwasher, Disposal, Gas Range, Plumbed For Ice Maker, Microwave, Oven, Range, Refrigerator
Laundry 220 Volt Outlet, Dryer, Laundry Room, Washer, Cabinets, Electric
Exterior
Exterior Feature Back Yard, Dog Run, Front Yard, Garden/Play, Side Yard, Sprinklers Automatic, Sprinklers Back, Sprinklers Front, Sprinklers Side, Low Maintenance
Garage Spaces 2.0
Pool None, Community
Private Pool false
Building
Lot Description Cul-De-Sac, Level, Premium Lot
Story 2
Foundation Slab
Sewer Public Sewer
Water Public
Architectural Style Traditional
Level or Stories Two Story
New Construction Yes
Schools
School District San Ramon Valley (925) 552-5500

GET MORE INFORMATION

REALTOR® | Lic# 1760790






