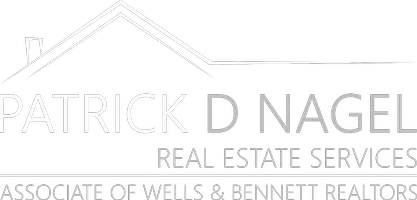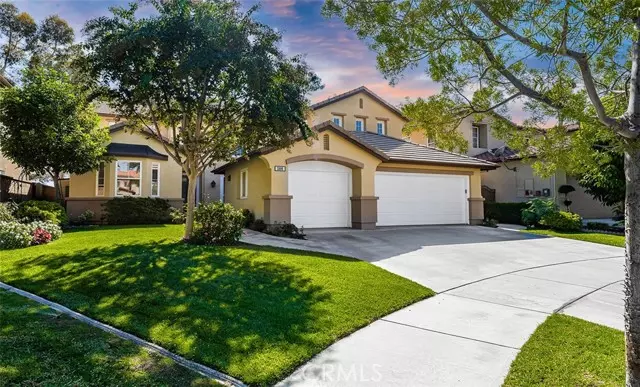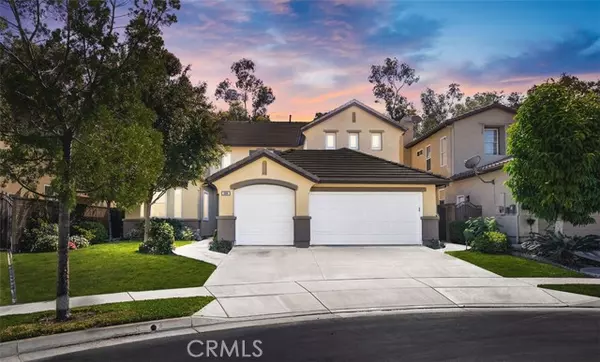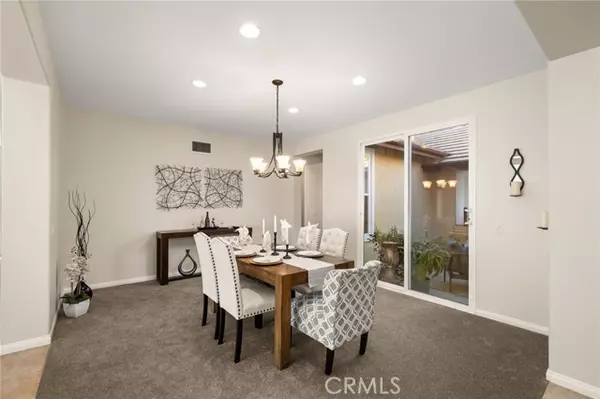4 Beds
2.5 Baths
3,654 SqFt
4 Beds
2.5 Baths
3,654 SqFt
Key Details
Property Type Single Family Home
Sub Type Single Family Residence
Listing Status Pending
Purchase Type For Sale
Square Footage 3,654 sqft
Price per Sqft $642
MLS Listing ID CRPW24212210
Bedrooms 4
Full Baths 2
Half Baths 1
HOA Fees $305/mo
HOA Y/N Yes
Year Built 2001
Lot Size 7,368 Sqft
Acres 0.1691
Property Sub-Type Single Family Residence
Property Description
Location
State CA
County Orange
Interior
Interior Features Bonus/Plus Room, Family Room, Kitchen/Family Combo, Office, Stone Counters, Kitchen Island, Pantry
Heating Central
Cooling Central Air
Flooring Tile, Carpet
Fireplaces Type Family Room
Fireplace Yes
Window Features Double Pane Windows
Appliance Dishwasher, Double Oven, Disposal, Gas Range, Microwave, Refrigerator
Laundry Laundry Room, Inside
Exterior
Exterior Feature Backyard, Garden, Back Yard, Front Yard, Sprinklers Back, Sprinklers Front
Garage Spaces 3.0
Pool Spa
View Y/N true
View Greenbelt, Water, Trees/Woods, Other
Total Parking Spaces 3
Private Pool false
Building
Lot Description Cul-De-Sac, Street Light(s)
Story 2
Sewer Public Sewer
Water Public
Level or Stories Two Story
New Construction No
Schools
School District Placentia-Yorba Linda Unified
Others
Tax ID 33670152
Virtual Tour https://1-sv.aryeo.com/videos/0192b9bf-6353-71a1-841d-52ef8cda0be2

GET MORE INFORMATION
REALTOR® | Lic# 1760790






