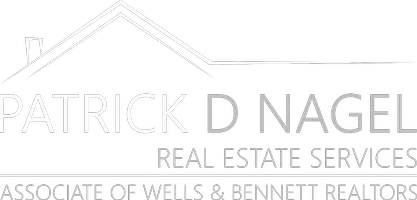
6 Beds
4 Baths
3,748 SqFt
6 Beds
4 Baths
3,748 SqFt
Key Details
Property Type Single Family Home
Sub Type Single Family Residence
Listing Status Pending
Purchase Type For Sale
Square Footage 3,748 sqft
Price per Sqft $273
Subdivision Brentwood Park
MLS Listing ID 41074500
Bedrooms 6
Full Baths 4
HOA Y/N No
Year Built 2003
Lot Size 8,800 Sqft
Acres 0.2
Property Description
Location
State CA
County Contra Costa
Area Listing
Interior
Interior Features Dining Area, Family Room, Breakfast Bar, Breakfast Nook, Stone Counters, Eat-in Kitchen, Kitchen Island, Updated Kitchen
Heating Central
Cooling Ceiling Fan(s), Zoned
Flooring Tile, Wood
Fireplaces Number 1
Fireplaces Type Wood Burning
Fireplace Yes
Window Features Double Pane Windows
Appliance Dishwasher, Disposal, Gas Range, Microwave, Refrigerator
Laundry Laundry Room
Exterior
Exterior Feature Back Yard, Front Yard
Garage Spaces 3.0
Pool None
Private Pool false
Building
Lot Description Regular
Story 2
Water Public
Architectural Style Traditional
Level or Stories Two Story
New Construction Yes
Others
Tax ID 0183800085

GET MORE INFORMATION

REALTOR® | Lic# 1760790






