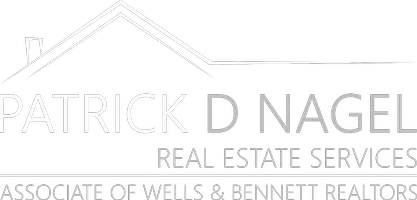
4 Beds
3.5 Baths
2,326 SqFt
4 Beds
3.5 Baths
2,326 SqFt
Key Details
Property Type Single Family Home
Sub Type Single Family Residence
Listing Status Pending
Purchase Type For Sale
Square Footage 2,326 sqft
Price per Sqft $677
Subdivision Ca Chateau
MLS Listing ID 41073856
Bedrooms 4
Full Baths 3
Half Baths 1
HOA Fees $200/mo
HOA Y/N Yes
Year Built 1989
Lot Size 2,610 Sqft
Acres 0.06
Property Description
Location
State CA
County Contra Costa
Area Listing
Interior
Interior Features Dining Area, Family Room, Formal Dining Room, Breakfast Bar, Stone Counters, Eat-in Kitchen, Kitchen Island, Updated Kitchen
Heating Floor Furnace, Forced Air, Natural Gas
Cooling Ceiling Fan(s), Central Air
Flooring Hardwood, Tile, Carpet
Fireplaces Number 1
Fireplaces Type Brick, Kitchen
Fireplace Yes
Window Features Double Pane Windows,Screens,Skylight(s),Window Coverings
Appliance Dishwasher, Disposal, Gas Range, Plumbed For Ice Maker, Microwave, Oven, Refrigerator, Dryer, Washer, Gas Water Heater
Laundry Dryer, Laundry Room, Washer
Exterior
Exterior Feature Backyard, Sprinklers Automatic, Terraced Down, Landscape Back, Yard Space
Garage Spaces 2.0
Pool None
Utilities Available All Public Utilities, Cable Available, Cable Connected, Internet Available, Natural Gas Available, Natural Gas Connected, Individual Electric Meter, Individual Gas Meter
View Y/N true
View Mt Diablo
Total Parking Spaces 2
Private Pool false
Building
Lot Description Regular, Landscape Back
Sewer Public Sewer
Architectural Style Cape Cod
Level or Stories Three or More Stories
New Construction Yes
Others
Tax ID 2085930580

GET MORE INFORMATION

REALTOR® | Lic# 1760790






