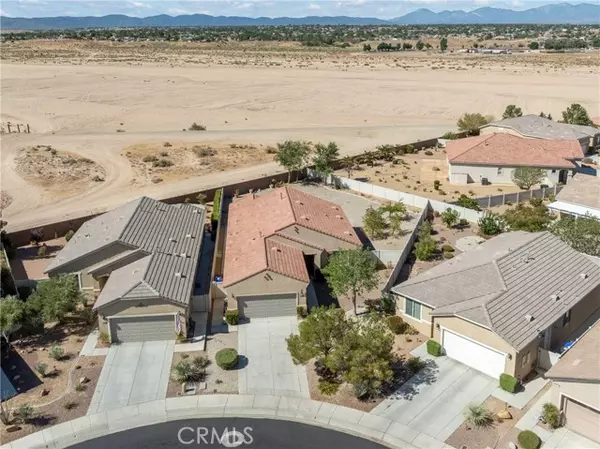
2 Beds
2 Baths
1,650 SqFt
2 Beds
2 Baths
1,650 SqFt
Key Details
Property Type Single Family Home
Sub Type Single Family Residence
Listing Status Active
Purchase Type For Sale
Square Footage 1,650 sqft
Price per Sqft $230
MLS Listing ID CRHD24168956
Bedrooms 2
Full Baths 2
HOA Fees $254/mo
HOA Y/N Yes
Year Built 2010
Lot Size 10,040 Sqft
Acres 0.2305
Property Description
Location
State CA
County San Bernardino
Area Listing
Interior
Interior Features Bonus/Plus Room, Family Room, Kitchen/Family Combo, Breakfast Nook
Heating Central
Cooling Central Air
Fireplaces Type None
Fireplace No
Laundry Laundry Room
Exterior
Garage Spaces 2.0
Pool None
Utilities Available Other Water/Sewer
View Y/N true
View Mountain(s), Other
Total Parking Spaces 4
Private Pool false
Building
Story 1
Water Public, Other
Architectural Style Contemporary
Level or Stories One Story
New Construction No
Schools
School District Apple Valley Unified
Others
Tax ID 0438382340000

GET MORE INFORMATION

REALTOR® | Lic# 1760790






