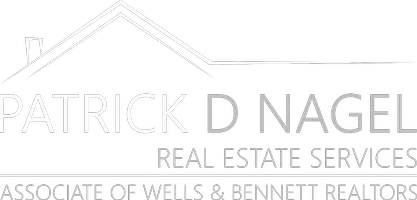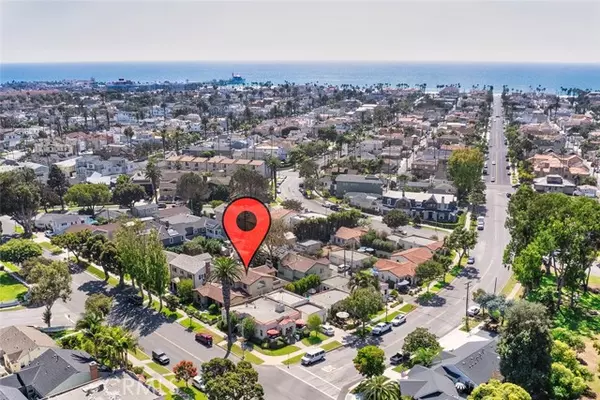
6 Beds
5 Baths
4,700 SqFt
6 Beds
5 Baths
4,700 SqFt
Key Details
Property Type Single Family Home
Sub Type Single Family Residence
Listing Status Active
Purchase Type For Sale
Square Footage 4,700 sqft
Price per Sqft $824
MLS Listing ID CROC24098874
Bedrooms 6
Full Baths 5
HOA Y/N No
Year Built 2007
Lot Size 7,501 Sqft
Acres 0.1722
Property Description
Location
State CA
County Orange
Area Listing
Interior
Interior Features Bonus/Plus Room, Den, Family Room, In-Law Floorplan, Kitchen/Family Combo, Media, Office, Storage, Workshop, Breakfast Bar, Breakfast Nook, Stone Counters, Tile Counters, Kitchen Island
Heating Forced Air, Natural Gas, Central, Fireplace(s)
Cooling Ceiling Fan(s), Central Air, Other, Heat Pump
Flooring Stone
Fireplaces Type Den, Family Room
Fireplace Yes
Window Features Double Pane Windows,Screens
Appliance Dishwasher, Double Oven, Disposal, Gas Range, Oven, Range, Refrigerator, Self Cleaning Oven, Gas Water Heater
Laundry Laundry Closet, In Garage, Other
Exterior
Exterior Feature Front Yard, Sprinklers Automatic, Sprinklers Back, Sprinklers Front, Other
Garage Spaces 5.0
Pool None
Utilities Available Sewer Connected, Cable Available, Natural Gas Connected
View Y/N true
View Greenbelt
Handicap Access Accessible Elevator Installed, Accessible Approach with Ramp, Other
Total Parking Spaces 5
Private Pool false
Building
Lot Description Other, Street Light(s), Landscape Misc, Storm Drain
Story 2
Foundation Raised
Sewer Public Sewer
Water Public
Architectural Style Spanish
Level or Stories Two Story
New Construction No
Schools
School District Huntington Beach Union High
Others
Tax ID 02407117

GET MORE INFORMATION

REALTOR® | Lic# 1760790






