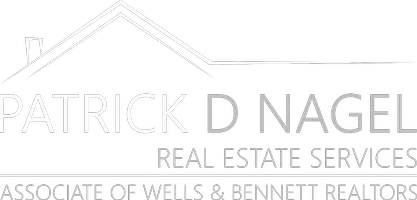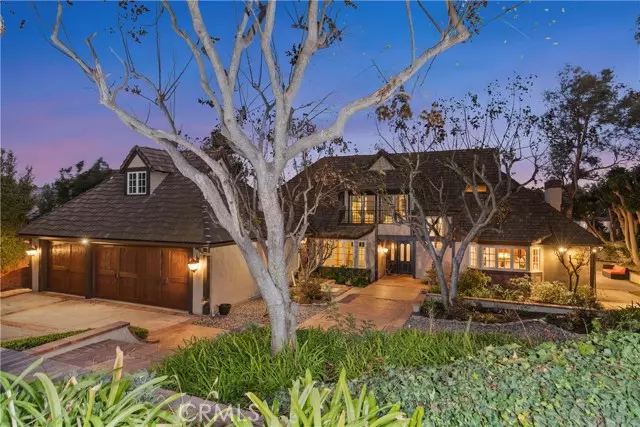$3,000,000
$2,499,999
20.0%For more information regarding the value of a property, please contact us for a free consultation.
4 Beds
3 Baths
3,500 SqFt
SOLD DATE : 02/26/2025
Key Details
Sold Price $3,000,000
Property Type Single Family Home
Sub Type Single Family Residence
Listing Status Sold
Purchase Type For Sale
Square Footage 3,500 sqft
Price per Sqft $857
MLS Listing ID CROC25003816
Sold Date 02/26/25
Bedrooms 4
Full Baths 3
HOA Fees $300/mo
HOA Y/N Yes
Year Built 1980
Lot Size 0.272 Acres
Acres 0.2721
Property Sub-Type Single Family Residence
Property Description
Nestled in a tranquil private cul-de-sac, this European-inspired residence offers unmatched luxury, privacy, and breathtaking views of the Mission Viejo Country Club golf course. Designed by renowned architect John Little, the home boasts a sought-after SINGLE-LEVEL living experience with the primary suite and guest suite conveniently located on the main floor. With stunning curb appeal this home features a long driveway and an elegant chevron brick entry path shaded by mature and sculptured Golden Rain Trees. Timeless elegance meets modern convenience with recent updates including additional rain gutters and downspouts, storm shutters, enhanced landscape including a new additional drainage system, custom window coverings, new HVAC ducting, new appliances (GE Monogram refrigerator and Bosch dishwasher), fresh interior and exterior paint, new outdoor electrical and Ring security system. The light-filled interior features spacious living areas designed for effortless entertainment and relaxation. The primary suite is a peaceful retreat, complete with a cozy brick fireplace, cedar-lined walk-in closet, and luxurious ensuite bath. French doors lead to a private patio with a soothing fountain and panoramic golf course views. The main-floor guest suite offers a charming bay window, cou
Location
State CA
County Orange
Zoning R1
Interior
Interior Features Bonus/Plus Room, Family Room, Office, Breakfast Bar, Stone Counters, Kitchen Island, Pantry, Updated Kitchen
Heating Central
Cooling Ceiling Fan(s), Central Air
Flooring Carpet, Wood
Fireplaces Type Family Room, Living Room
Fireplace Yes
Window Features Screens,Skylight(s)
Appliance Dishwasher, Disposal, Gas Range, Microwave, Refrigerator, Water Filter System
Laundry Dryer, Washer, Other, In Kitchen, Inside
Exterior
Exterior Feature Front Yard, Sprinklers Automatic, Sprinklers Back, Sprinklers Front, Sprinklers Side, Other
Garage Spaces 3.0
Pool In Ground, Spa
Utilities Available Sewer Connected, Cable Available, Natural Gas Available
View Y/N true
View Golf Course, Mountain(s)
Handicap Access None
Total Parking Spaces 3
Private Pool true
Building
Lot Description Adj To/On Golf Course, Street Light(s), Storm Drain
Story 2
Foundation Slab
Sewer Public Sewer
Water Public
Architectural Style Traditional, French
Level or Stories Two Story
New Construction No
Schools
School District Saddleback Valley Unified
Others
Tax ID 78462101
Read Less Info
Want to know what your home might be worth? Contact us for a FREE valuation!

Our team is ready to help you sell your home for the highest possible price ASAP

© 2025 BEAR, CCAR, bridgeMLS. This information is deemed reliable but not verified or guaranteed. This information is being provided by the Bay East MLS or Contra Costa MLS or bridgeMLS. The listings presented here may or may not be listed by the Broker/Agent operating this website.
Bought with DevinDoherty
GET MORE INFORMATION
REALTOR® | Lic# 1760790

