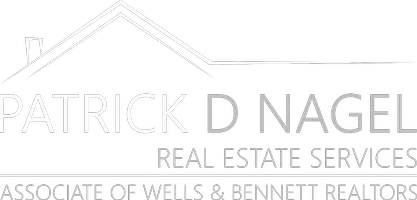$1,667,750
$1,629,000
2.4%For more information regarding the value of a property, please contact us for a free consultation.
4 Beds
3 Baths
1,850 SqFt
SOLD DATE : 02/26/2025
Key Details
Sold Price $1,667,750
Property Type Single Family Home
Sub Type Single Family Residence
Listing Status Sold
Purchase Type For Sale
Square Footage 1,850 sqft
Price per Sqft $901
Subdivision Silvergate
MLS Listing ID 41083063
Sold Date 02/26/25
Bedrooms 4
Full Baths 3
HOA Y/N No
Year Built 1967
Lot Size 10,096 Sqft
Acres 0.23
Property Sub-Type Single Family Residence
Property Description
Prepare to be amazed by this stunning north-facing, two-story home in west Dublin, offering 4 bedrooms and 3 bathrooms across a thoughtfully designed floor plan. This beautifully maintained property features refinished oak floors that exude timeless elegance, complemented by new paneled doors and modern handles and new lighting throughout. The main level includes a highly desirable full bedroom and bathroom, ideal for guests or multi-generational living. The updated kitchen boasts modern finishes and seamlessly flows into the spacious family room, creating a warm and inviting space for entertaining. Step outside to the private expansive backyard, perfect for relaxation or hosting ultimate gatherings. Upstairs, you'll find 3 additional bedrooms and 2 full bathrooms, including a refreshed primary shower that adds a luxurious touch. Fresh new interior paint and exterior touch-ups enhance the home's move-in-ready appeal. Located within walking distance to Mape Memorial Park and the vibrant West Dublin area, this home offers convenient access to I 580 fwy, restaurants, shops, grocery stores, and recreational activities. With its unbeatable location, modern updates, and inviting charm, 7402 Hansen Drive is a must-see property!
Location
State CA
County Alameda
Rooms
Basement Crawl Space
Interior
Interior Features Family Room, Formal Dining Room, Kitchen/Family Combo, Counter - Solid Surface, Eat-in Kitchen, Pantry, Updated Kitchen
Heating Central
Cooling Ceiling Fan(s), Central Air, Whole House Fan
Flooring Hardwood, Tile, Vinyl
Fireplaces Number 1
Fireplaces Type Brick, Living Room
Fireplace Yes
Appliance Dishwasher, Double Oven, Electric Range, Disposal, Oven, Refrigerator
Laundry Hookups Only, In Garage
Exterior
Exterior Feature Back Yard, Front Yard, Side Yard, Sprinklers Automatic, Sprinklers Back, Sprinklers Front, Landscape Back, Landscape Front
Garage Spaces 2.0
Pool None
Utilities Available All Public Utilities
Private Pool false
Building
Lot Description Regular
Story 2
Water Public
Architectural Style Contemporary
Level or Stories Two Story
New Construction Yes
Others
Tax ID 94111632
Read Less Info
Want to know what your home might be worth? Contact us for a FREE valuation!

Our team is ready to help you sell your home for the highest possible price ASAP

© 2025 BEAR, CCAR, bridgeMLS. This information is deemed reliable but not verified or guaranteed. This information is being provided by the Bay East MLS or Contra Costa MLS or bridgeMLS. The listings presented here may or may not be listed by the Broker/Agent operating this website.
Bought with RhindaBal
GET MORE INFORMATION
REALTOR® | Lic# 1760790

