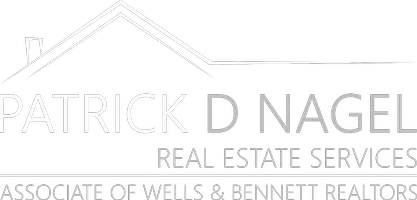$460,000
$465,000
1.1%For more information regarding the value of a property, please contact us for a free consultation.
4 Beds
2 Baths
2,067 SqFt
SOLD DATE : 11/22/2024
Key Details
Sold Price $460,000
Property Type Manufactured Home
Sub Type Manufactured Home
Listing Status Sold
Purchase Type For Sale
Square Footage 2,067 sqft
Price per Sqft $222
MLS Listing ID CRSR24125145
Sold Date 11/22/24
Bedrooms 4
Full Baths 2
HOA Fees $200/mo
HOA Y/N Yes
Year Built 1989
Lot Size 160.085 Acres
Acres 160.0849
Property Description
Charming Stallion Meadows home located on a prime View corner lot.Welcome to this spacious open floor plan with 4 bedrooms and 2 full bathrooms. The front door is located at the back of the home with a beautiful view of the mountains and a large wrap around patio for your summer fun entertaining and evenings looking up at the stars. As you enter the home you will enjoy a great room lay out with the large family/living room and spacious kitchen and formal dining area. The living room is accented with a cozy fireplace.The cooks kitchen has an island center with sink and spacious counter tops plus cabinets with open area on top to display your kitchen decor and lots of storage in the cabinets and spacious pantry. The home is accented with many windows and sky lights that bring in natural lighting. The corner lot view location offers views from most of the rooms in the home.The Primary suite offers a spacious bedroom with a separate den and full bathroom with soaking tub, walk in shower, and dual sinks. The three secondary bedrooms share a second full bathroom with shower tub combo. The laundry room is spacious with many cabinets and direct access into the 2 car garage. The backyard can be accessed on both sides of the home gates. The large wrap around patio has one side with covered
Location
State CA
County Los Angeles
Area Listing
Zoning LCA1
Interior
Interior Features Kitchen/Family Combo, Tile Counters
Heating Central
Cooling Ceiling Fan(s), Central Air
Flooring Carpet
Fireplaces Type Living Room
Fireplace Yes
Appliance Dishwasher, Disposal, Gas Range, Refrigerator, Gas Water Heater
Laundry Laundry Room
Exterior
Exterior Feature Other
Garage Spaces 2.0
Pool Spa
Utilities Available Sewer Connected, Cable Available
View Y/N true
View Mountain(s), Other
Total Parking Spaces 2
Private Pool false
Building
Lot Description Corner Lot, Other
Story 1
Foundation Raised
Sewer Public Sewer
Water Public
Architectural Style Traditional
Level or Stories One Story
New Construction No
Schools
School District Acton-Agua Dulce Unified
Others
Tax ID 3056021070
Read Less Info
Want to know what your home might be worth? Contact us for a FREE valuation!

Our team is ready to help you sell your home for the highest possible price ASAP

© 2024 BEAR, CCAR, bridgeMLS. This information is deemed reliable but not verified or guaranteed. This information is being provided by the Bay East MLS or Contra Costa MLS or bridgeMLS. The listings presented here may or may not be listed by the Broker/Agent operating this website.
Bought with AntonioVelazquez Garcia
GET MORE INFORMATION

REALTOR® | Lic# 1760790






