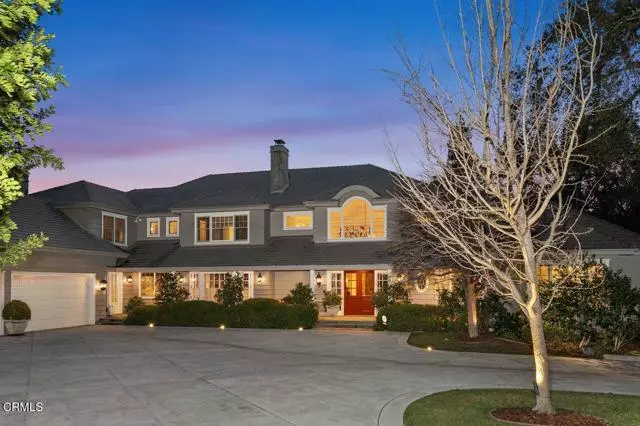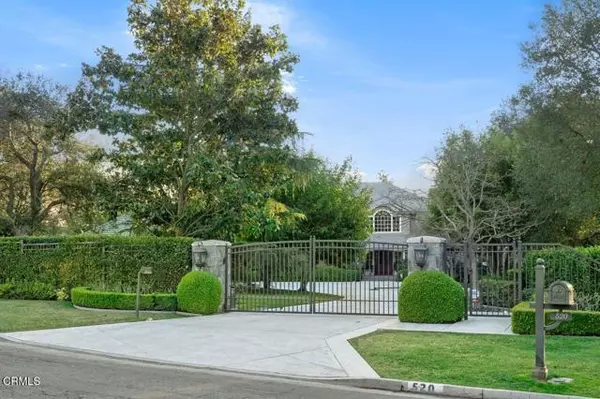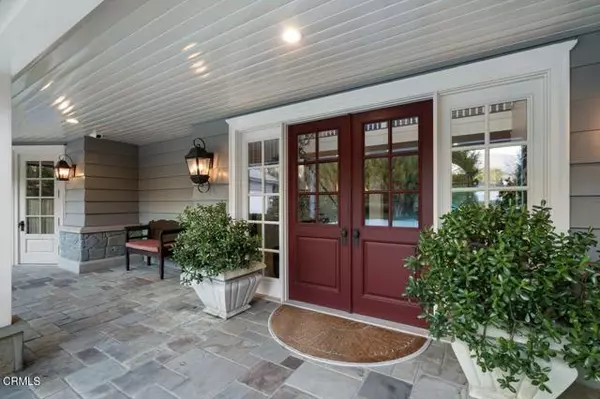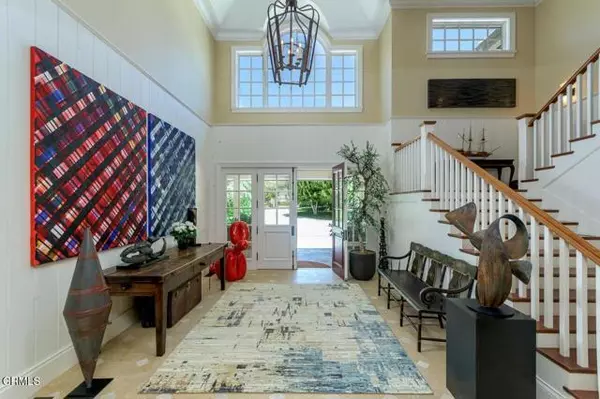6 Beds
7 Baths
10,507 SqFt
6 Beds
7 Baths
10,507 SqFt
Key Details
Property Type Single Family Home
Sub Type Single Family Residence
Listing Status Active
Purchase Type For Sale
Square Footage 10,507 sqft
Price per Sqft $1,130
MLS Listing ID CRP1-21005
Bedrooms 6
Full Baths 5
Half Baths 4
HOA Y/N No
Year Built 1996
Lot Size 1.338 Acres
Acres 1.338
Property Sub-Type Single Family Residence
Property Description
Location
State CA
County Los Angeles
Zoning LFR1
Interior
Interior Features Bonus/Plus Room, Family Room, In-Law Floorplan, Kitchen/Family Combo, Library, Media, Office, Storage, Stone Counters, Kitchen Island, Pantry, Central Vacuum
Heating Forced Air, Natural Gas
Cooling Central Air, Zoned, Other
Flooring Carpet, Wood
Fireplaces Type Family Room, Living Room, Two-Way, Other
Fireplace Yes
Appliance Double Oven, Gas Range, Microwave, Refrigerator, Tankless Water Heater
Laundry Dryer, Laundry Room, Washer, Inside
Exterior
Exterior Feature Lighting, Other
Garage Spaces 4.0
Pool Gas Heat, Spa, Fenced
Utilities Available Other Water/Sewer
View Y/N true
View Mountain(s), Trees/Woods
Total Parking Spaces 4
Private Pool true
Building
Lot Description Secluded, Other, Landscape Misc
Story 2
Foundation Raised
Water Private, Other
Level or Stories Two Story
New Construction No
Others
Tax ID 5820003015

GET MORE INFORMATION
REALTOR® | Lic# 1760790






