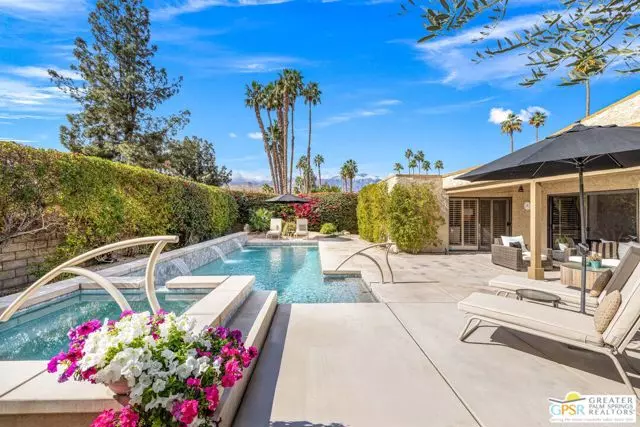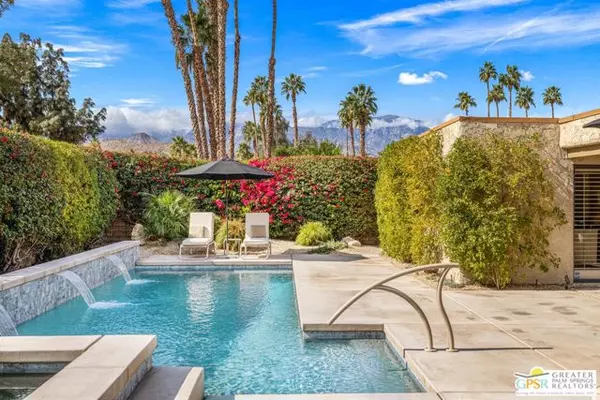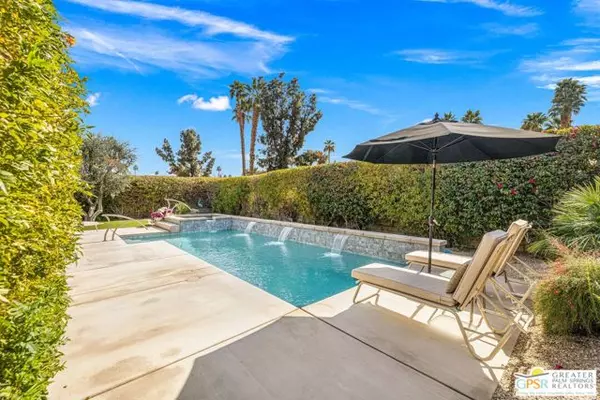3 Beds
3 Baths
2,128 SqFt
3 Beds
3 Baths
2,128 SqFt
Key Details
Property Type Condo
Sub Type Condominium
Listing Status Active Under Contract
Purchase Type For Sale
Square Footage 2,128 sqft
Price per Sqft $373
MLS Listing ID CL25496575PS
Bedrooms 3
Full Baths 3
HOA Fees $623/mo
HOA Y/N Yes
Year Built 1981
Lot Size 3,049 Sqft
Acres 0.07
Property Sub-Type Condominium
Property Description
Location
State CA
County Riverside
Zoning PUDA
Interior
Interior Features Breakfast Bar, Updated Kitchen
Heating Forced Air, Central
Cooling Central Air
Flooring Tile, Carpet
Fireplaces Type Gas, Living Room
Fireplace Yes
Appliance Dishwasher, Disposal, Gas Range, Microwave, Refrigerator
Laundry Dryer, Washer
Exterior
Exterior Feature Front Yard, Other
Garage Spaces 2.0
Pool Gunite, Spa
Utilities Available Other Water/Sewer
View Y/N true
View Mountain(s), Other
Total Parking Spaces 2
Private Pool true
Building
Lot Description Other, Landscape Misc
Story 1
Foundation Slab
Water Other
Architectural Style Contemporary
Level or Stories One Story
New Construction No
Others
Tax ID 009606965
Virtual Tour https://my.matterport.com/show/?m=Bt17ZxKaSvC&brand=0&mls=1&

GET MORE INFORMATION
REALTOR® | Lic# 1760790






