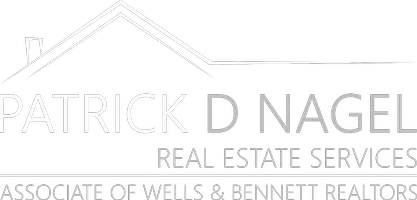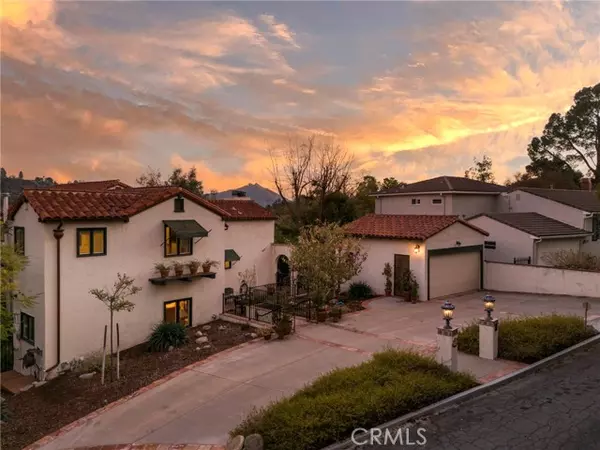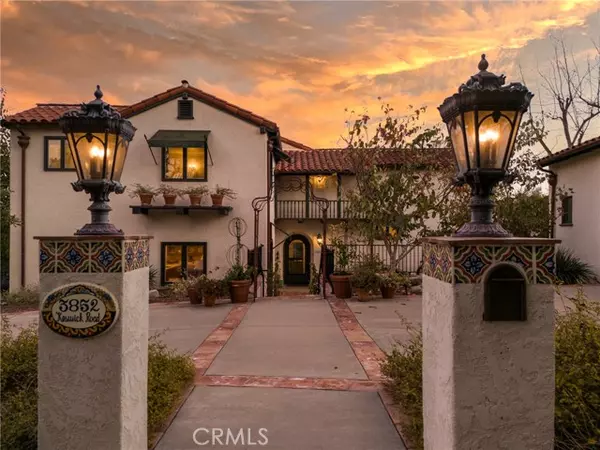5 Beds
4.5 Baths
5,200 SqFt
5 Beds
4.5 Baths
5,200 SqFt
Key Details
Property Type Single Family Home
Sub Type Single Family Residence
Listing Status Active
Purchase Type For Sale
Square Footage 5,200 sqft
Price per Sqft $942
MLS Listing ID CRPF25019045
Bedrooms 5
Full Baths 4
Half Baths 1
HOA Y/N No
Year Built 1925
Lot Size 0.393 Acres
Acres 0.3926
Property Sub-Type Single Family Residence
Property Description
Location
State CA
County Los Angeles
Zoning LFR1
Interior
Interior Features Den, Family Room, Office, Storage, Workshop, Tile Counters, Kitchen Island, Pantry
Heating Forced Air, Natural Gas
Cooling Central Air, Zoned
Flooring Tile, Wood
Fireplaces Type Den, Gas, Living Room, Raised Hearth, Wood Burning, Other
Fireplace Yes
Appliance Dishwasher, Gas Range, Microwave, Oven, Range, Refrigerator, Self Cleaning Oven, Water Filter System, Gas Water Heater, ENERGY STAR Qualified Appliances
Laundry Gas Dryer Hookup, Laundry Room, Other, Inside
Exterior
Exterior Feature Backyard, Back Yard, Other
Garage Spaces 2.0
Pool None
Utilities Available Other Water/Sewer
View Y/N true
View Canyon, City Lights, Hills, Mountain(s), Panoramic, Valley, Trees/Woods, Other
Total Parking Spaces 7
Private Pool false
Building
Lot Description Storm Drain
Water Public, Other
Level or Stories Three or More Stories
New Construction No
Schools
School District La Canada Unified
Others
Tax ID 5658005004
Virtual Tour https://my.matterport.com/show/?m=UL5aooVGjqC&mls=1

GET MORE INFORMATION
REALTOR® | Lic# 1760790






