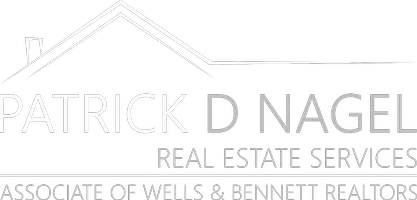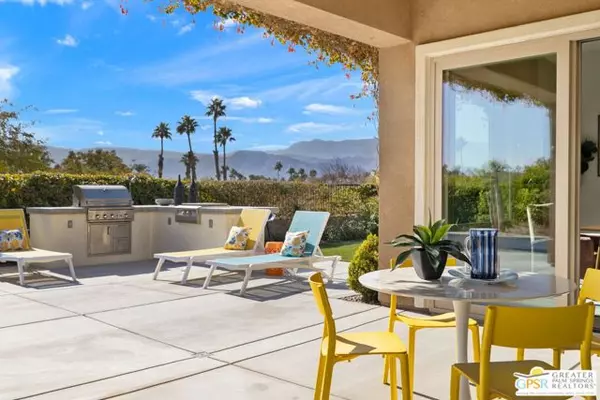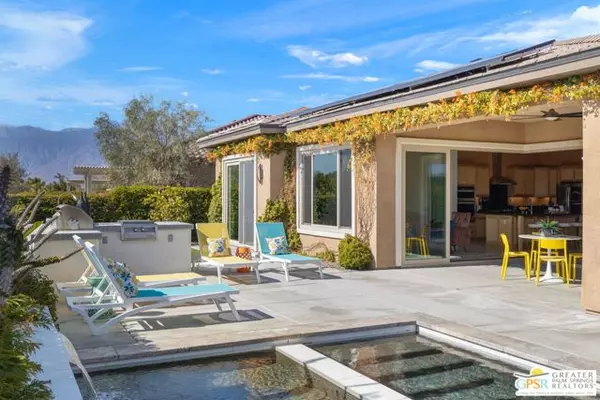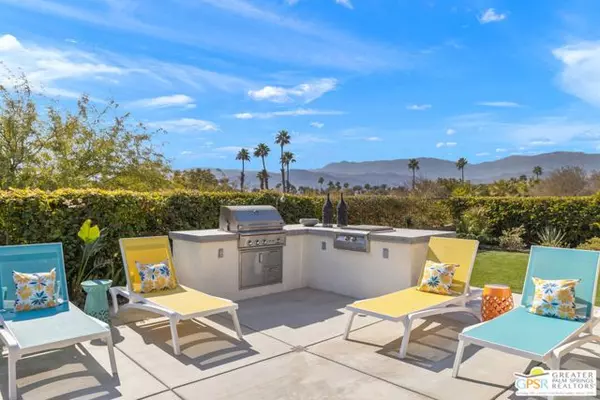2 Beds
2 Baths
1,832 SqFt
2 Beds
2 Baths
1,832 SqFt
Key Details
Property Type Single Family Home
Sub Type Single Family Residence
Listing Status Active Under Contract
Purchase Type For Sale
Square Footage 1,832 sqft
Price per Sqft $436
MLS Listing ID CL25491999PS
Bedrooms 2
Full Baths 2
HOA Fees $445/mo
HOA Y/N Yes
Year Built 2019
Lot Size 7,405 Sqft
Acres 0.17
Property Sub-Type Single Family Residence
Property Description
Location
State CA
County Riverside
Interior
Interior Features Den, Kitchen/Family Combo, Stone Counters, Kitchen Island, Pantry
Heating Forced Air, Central
Cooling Ceiling Fan(s), Central Air
Flooring Tile
Fireplaces Type None
Fireplace No
Window Features Double Pane Windows,Screens
Appliance Dishwasher, Disposal, Gas Range, Microwave, Range, Refrigerator
Laundry Dryer, Laundry Room, Washer
Exterior
Exterior Feature Other
Garage Spaces 2.0
Pool Gunite, Lap, Spa
Utilities Available Other Water/Sewer
View Y/N true
View Mountain(s), Panoramic, Other
Total Parking Spaces 2
Private Pool true
Building
Lot Description Landscape Misc
Story 1
Foundation Slab
Water Other
Architectural Style Contemporary
Level or Stories One Story
New Construction No
Others
Tax ID 673860014
Virtual Tour https://my.matterport.com/show/?m=dEEqShxdtRY&brand=0&mls=1&

GET MORE INFORMATION
REALTOR® | Lic# 1760790





