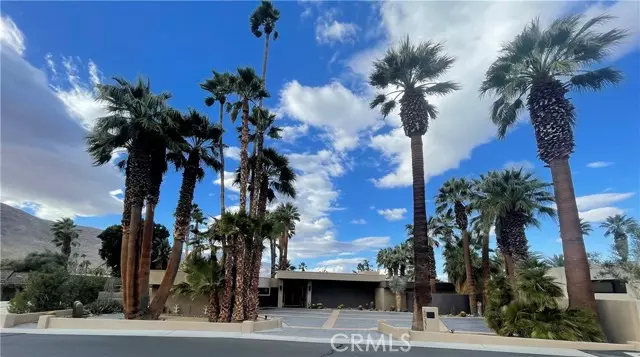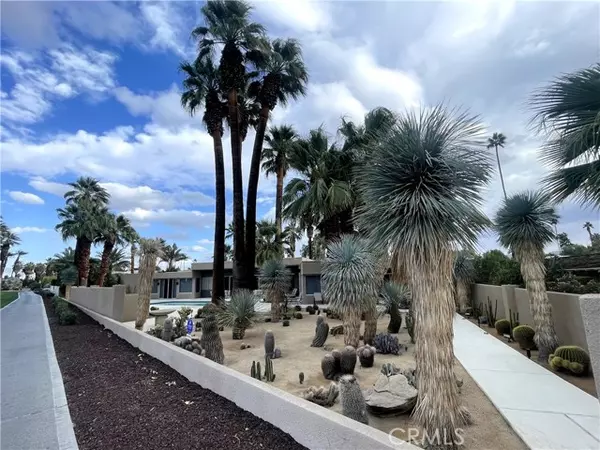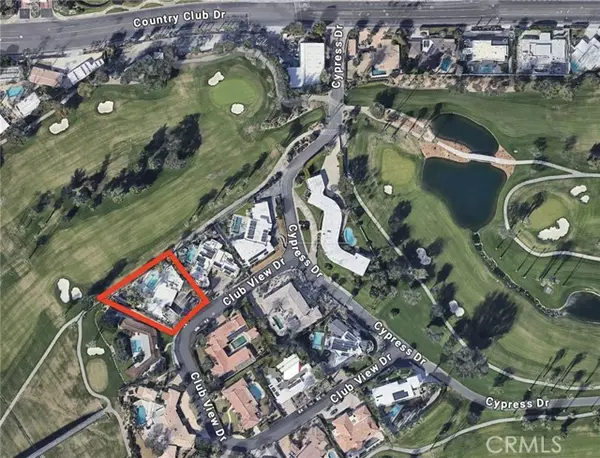4 Beds
4 Baths
4,821 SqFt
4 Beds
4 Baths
4,821 SqFt
Key Details
Property Type Single Family Home
Sub Type Single Family Residence
Listing Status Active
Purchase Type For Sale
Square Footage 4,821 sqft
Price per Sqft $975
MLS Listing ID CRSW25007195
Bedrooms 4
Full Baths 4
HOA Fees $7,332/ann
HOA Y/N Yes
Year Built 1955
Lot Size 0.430 Acres
Acres 0.43
Property Sub-Type Single Family Residence
Property Description
Location
State CA
County Riverside
Interior
Interior Features Office, Storage, Stone Counters, Pantry
Heating Forced Air, Natural Gas, Other, See Remarks, Wood Stove, Central, Fireplace(s)
Cooling Central Air, Other, See Remarks, ENERGY STAR Qualified Equipment
Flooring See Remarks
Fireplaces Type Living Room
Fireplace Yes
Appliance Dishwasher, Double Oven, Electric Range, Microwave, Oven, Refrigerator, ENERGY STAR Qualified Appliances
Laundry 220 Volt Outlet, Laundry Room
Exterior
Exterior Feature Other
Pool Gas Heat, In Ground
Utilities Available Other Water/Sewer, Cable Available
View Y/N true
View Golf Course, Hills, Mountain(s), Panoramic, Other
Handicap Access Other, See Remarks
Total Parking Spaces 8
Private Pool true
Building
Lot Description Adj To/On Golf Course, Other
Story 1
Water Public, Other
Architectural Style Mid Century Modern, See Remarks
Level or Stories One Story
New Construction No
Schools
School District Palm Springs Unified
Others
Tax ID 684034003

GET MORE INFORMATION
REALTOR® | Lic# 1760790






