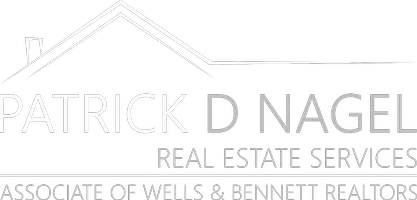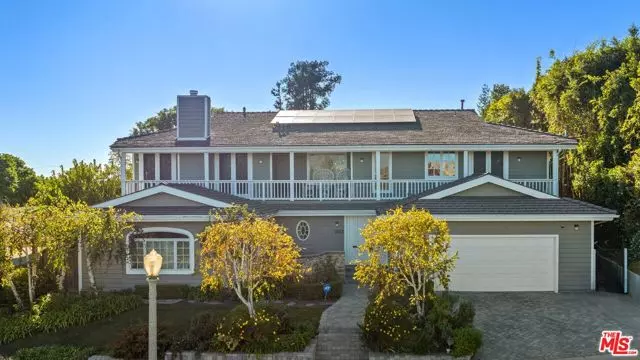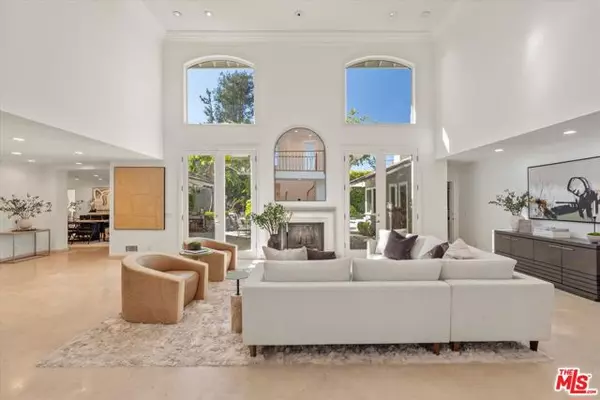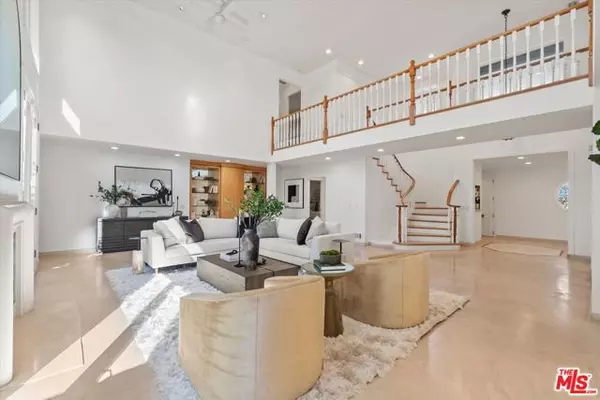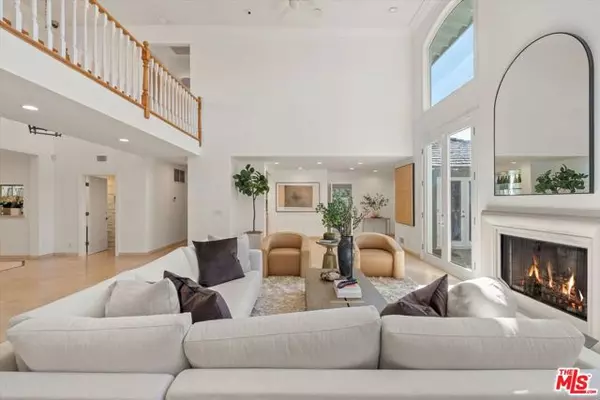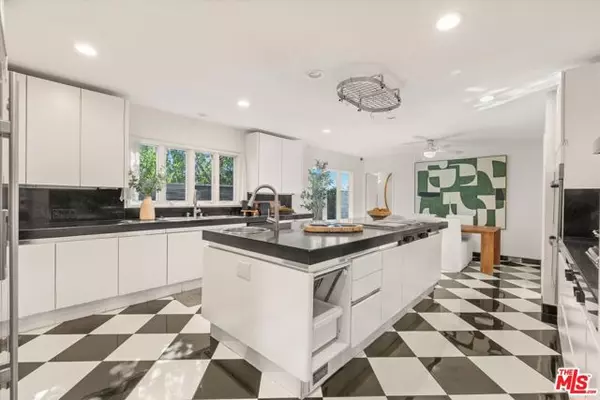
6 Beds
4.5 Baths
5,264 SqFt
6 Beds
4.5 Baths
5,264 SqFt
OPEN HOUSE
Sun Nov 24, 1:00pm - 4:00pm
Key Details
Property Type Single Family Home
Sub Type Single Family Residence
Listing Status Active
Purchase Type For Sale
Square Footage 5,264 sqft
Price per Sqft $948
MLS Listing ID CL24451597
Bedrooms 6
Full Baths 4
Half Baths 1
HOA Fees $125/ann
HOA Y/N Yes
Year Built 1955
Lot Size 0.277 Acres
Acres 0.2773
Property Description
Location
State CA
County Los Angeles
Area Listing
Zoning LAR1
Interior
Interior Features Bonus/Plus Room, Den, Library, Storage, Breakfast Nook, Kitchen Island, Pantry
Heating Central
Cooling Ceiling Fan(s), Central Air
Flooring Laminate, Wood
Fireplaces Type Gas, Living Room, Wood Burning
Fireplace Yes
Window Features Double Pane Windows,Screens
Appliance Dishwasher, Double Oven, Disposal, Gas Range, Range, Refrigerator
Laundry Dryer, In Garage, Washer, Inside
Exterior
Exterior Feature Backyard, Back Yard, Front Yard, Other
Garage Spaces 2.0
Pool In Ground, Spa
View Y/N true
View City Lights, Mountain(s), Ocean
Total Parking Spaces 2
Private Pool true
Building
Lot Description Other, Landscape Misc
Story 2
Foundation Raised, Slab, Combination
Water Public
Architectural Style Cape Cod
Level or Stories Two Story
New Construction No
Others
Tax ID 4316028002

GET MORE INFORMATION

REALTOR® | Lic# 1760790
