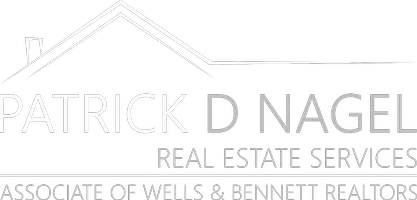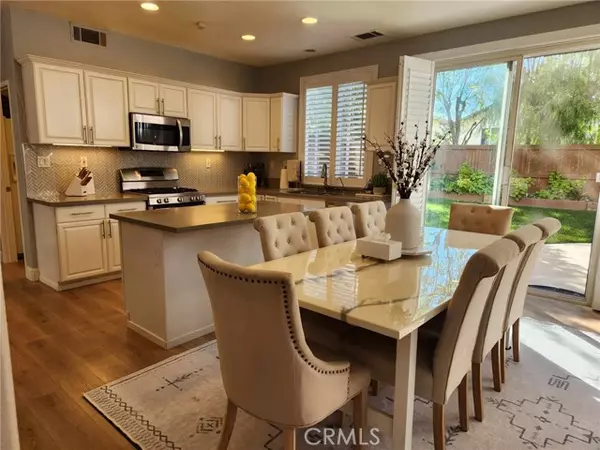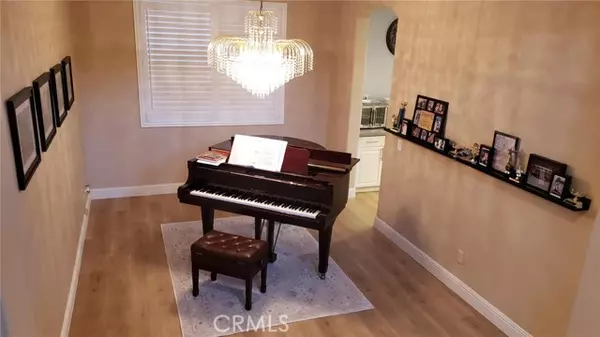
5 Beds
3 Baths
2,936 SqFt
5 Beds
3 Baths
2,936 SqFt
OPEN HOUSE
Sat Nov 23, 1:00pm - 4:00pm
Sun Nov 24, 1:00pm - 4:00pm
Key Details
Property Type Single Family Home
Sub Type Single Family Residence
Listing Status Active
Purchase Type For Sale
Square Footage 2,936 sqft
Price per Sqft $407
MLS Listing ID CRSR24217463
Bedrooms 5
Full Baths 3
HOA Fees $134/mo
HOA Y/N Yes
Year Built 2000
Lot Size 7,622 Sqft
Acres 0.175
Property Description
Location
State CA
County Los Angeles
Area Listing
Zoning Scsp
Interior
Interior Features Family Room, In-Law Floorplan, Kitchen/Family Combo, Stone Counters, Kitchen Island, Pantry, Updated Kitchen
Heating Natural Gas, Central
Cooling Ceiling Fan(s), Central Air, Other
Flooring Laminate
Fireplaces Type Family Room, Gas Starter
Fireplace Yes
Window Features Double Pane Windows,Screens
Appliance Dishwasher, Disposal, Microwave, Free-Standing Range, Gas Water Heater
Laundry Laundry Room, Other
Exterior
Exterior Feature Garden, Front Yard, Sprinklers Automatic, Sprinklers Back, Other
Garage Spaces 3.0
Pool None
Utilities Available Sewer Connected, Cable Available, Natural Gas Connected
View Y/N true
View Mountain(s), Other
Handicap Access None
Total Parking Spaces 3
Private Pool false
Building
Lot Description Corner Lot, Cul-De-Sac, Sloped Down, Irregular Lot, Other, Street Light(s), Landscape Misc, Storm Drain
Story 2
Foundation Slab, Other
Sewer Public Sewer
Water Public
Architectural Style Traditional
Level or Stories Two Story
New Construction No
Others
Tax ID 2841032039

GET MORE INFORMATION

REALTOR® | Lic# 1760790






