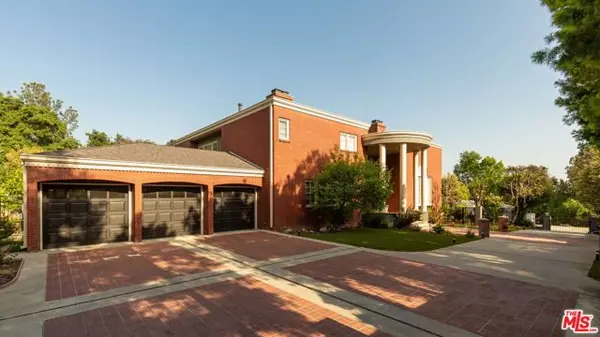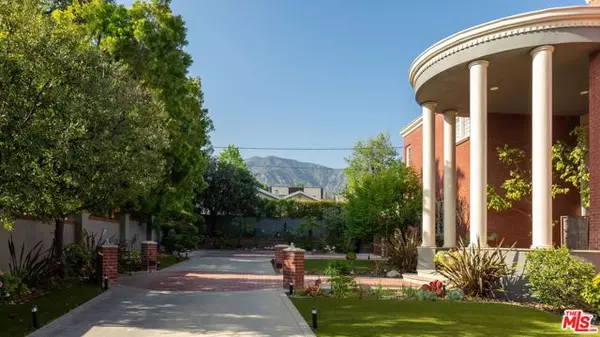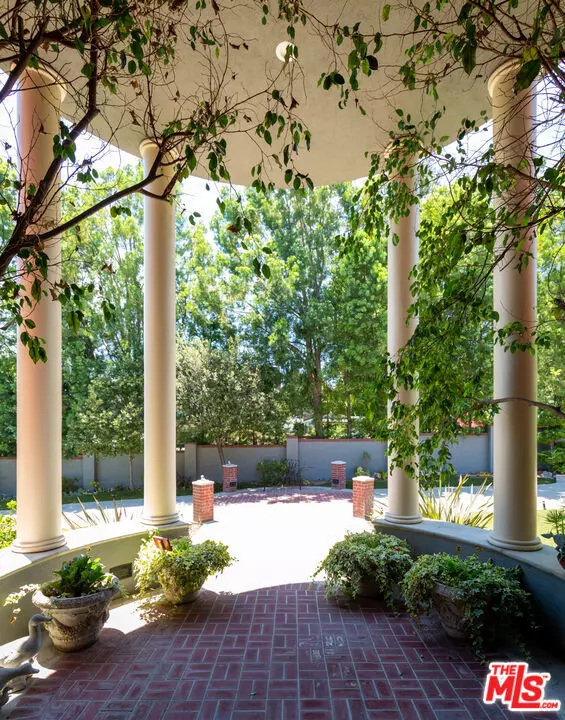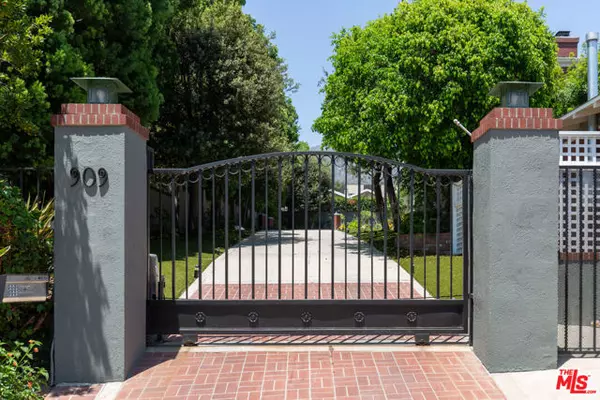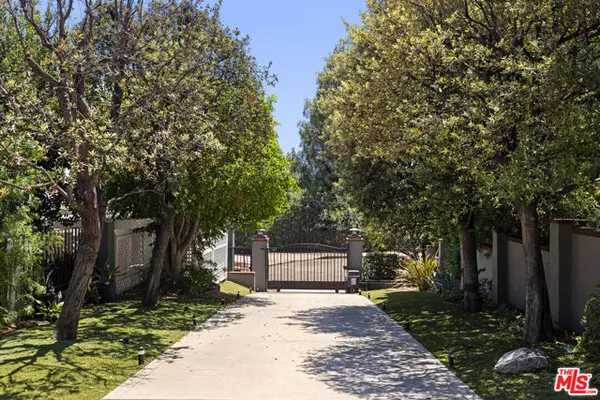8 Beds
7 Baths
7,802 SqFt
8 Beds
7 Baths
7,802 SqFt
Key Details
Property Type Single Family Home
Sub Type Single Family Residence
Listing Status Active
Purchase Type For Sale
Square Footage 7,802 sqft
Price per Sqft $704
MLS Listing ID CL24396141
Bedrooms 8
Full Baths 6
Half Baths 2
HOA Y/N No
Year Built 1991
Lot Size 0.699 Acres
Acres 0.6989
Property Sub-Type Single Family Residence
Property Description
Location
State CA
County Los Angeles
Zoning LFR1
Rooms
Other Rooms Guest House
Interior
Interior Features Family Room, Office
Heating Central
Cooling Ceiling Fan(s), Central Air
Flooring Tile, Carpet, Wood
Fireplaces Type Dining Room, Family Room, Living Room
Fireplace Yes
Appliance Dishwasher, Disposal, Refrigerator, Trash Compactor
Laundry Dryer, Laundry Room, Washer
Exterior
Garage Spaces 3.0
Pool In Ground, Spa
View Y/N true
View Mountain(s), Other
Total Parking Spaces 12
Private Pool false
Building
Architectural Style See Remarks
Level or Stories Three or More Stories
New Construction No
Others
Tax ID 5815008018

GET MORE INFORMATION
REALTOR® | Lic# 1760790


