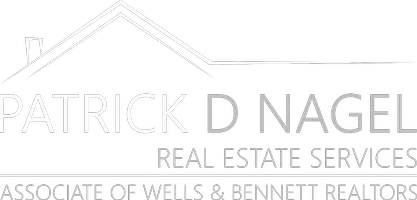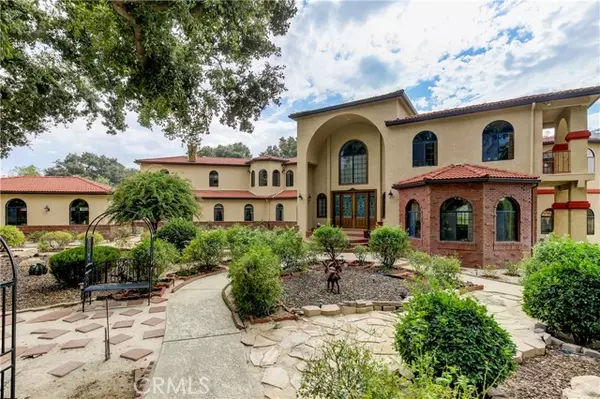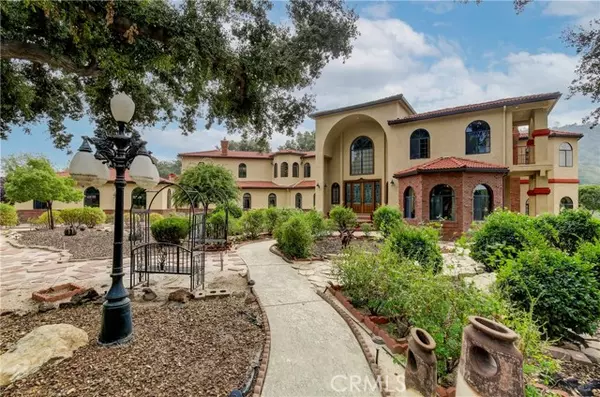
5 Beds
5.5 Baths
8,389 SqFt
5 Beds
5.5 Baths
8,389 SqFt
Key Details
Property Type Single Family Home
Sub Type Single Family Residence
Listing Status Pending
Purchase Type For Sale
Square Footage 8,389 sqft
Price per Sqft $357
MLS Listing ID CREV23214451
Bedrooms 5
Full Baths 5
Half Baths 1
HOA Y/N No
Year Built 1990
Lot Size 7.230 Acres
Acres 7.23
Property Description
Location
State CA
County San Bernardino
Area Listing
Interior
Interior Features Bonus/Plus Room, In-Law Floorplan, Office, Storage, Workshop, Breakfast Nook, Stone Counters, Kitchen Island, Pantry, Updated Kitchen, Central Vacuum
Heating Central
Cooling Central Air
Flooring Tile, Carpet, Wood
Fireplaces Type Living Room
Fireplace Yes
Appliance Dishwasher, Electric Range, Microwave
Laundry Laundry Room, Inside
Exterior
Exterior Feature Other
Garage Spaces 3.0
Pool Spa, None
Utilities Available Other Water/Sewer
View Y/N true
View Mountain(s), Trees/Woods, Other
Total Parking Spaces 3
Private Pool false
Building
Lot Description Landscape Misc
Story 2
Foundation Slab
Water Public, Other
Architectural Style Custom
Level or Stories Two Story
New Construction No
Schools
School District Yucaipa-Calimesa Joint Unified
Others
Tax ID 0322311220000

GET MORE INFORMATION

REALTOR® | Lic# 1760790






